593 Flying Point Road, Water Mill, NY 11976

|
50 Photos
Rosewood Developers
|

|
|
|
| Listing ID |
481329 |
|
|
|
| Property Type |
Residential |
|
|
|
| County |
Suffolk |
|
|
|
| Township |
Southampton |
|
|
|
|
| Hamlet |
Water Mill |
|
|
|
| Tax ID |
0900-160.00-01.00-037.001 |
|
|
|
| FEMA Flood Map |
fema.gov/portal |
|
|
|
| Year Built |
2020 |
|
|
|
|
NEW CONSTRUCTION WATER MILL SOUTH
This spectacular, one of a kind compound is located in one of the Hampton's most coveted locales of Water Mill South and will exceed every expectation. Rosewood Developers is known for their superior quality construction and the balance between the visual aesthetics of a home and the sturdy bones behind its walls and their newest project is no exception. Builder Anthony Porco, in collaboration with Nick Hogan, has masterfully created this 12,600 SF +/- estate that offers 8 bedrooms, 12 baths, an oversized chef's kitchen with butler's pantry and custom cabinetry by Bakes & Kropp, a formal dining room, a paneled library with FP which accesses a 4 season sunroom with walls of glass, fireplace, and radiant heated floors. The grand great room boasts a two-story stone fireplace and 25 feet of sliding glass walls which merge the interior spaces with the exterior landscape. Take the elevator to the second floor where you will find an 1800 SF +/- master suite with a marble slab bath, 2 fireplaces, a glass sunroom with a wet bar, and 4 additional bedroom suites, cove lit hallways, laundry, and convenient double staircases. The fully finished lower level houses a recreation area, theater, gym, massage room with steam shower and sauna, wine cellar, and bar. This estate setting offers privacy with a double privet hedge and a gated entry that opens to 1.5 acres with a courtyard, 3 car garage, manicured lawns, old-world trees, a 20 x 50 saltwater gunite pool, 11 x 7.5 tanning ledge, and 8 x 8 wet-edged spa, fully outfitted open concept pool house and an unprecedented detached 1,200 SF +/- art studio/cottage with fireplace and permit for tennis. This wonderful and unique property leaves nothing to be desired yet is just a stone's throw to Mecox Bay and a half a mile to the Atlantic Ocean at Flying Point Beach.
|
- 8 Total Bedrooms
- 9 Full Baths
- 3 Half Baths
- 12600 SF (AG)
- 1.50 Acres
- Built in 2020
- 2 Stories
- Traditional Style
- Full Basement
- 3500 Lower Level SF
- Lower Level: Finished, Garage Access, Walk Out
- 2 Lower Level Bedrooms
- 4 Lower Level Bathrooms
- Eat-In Kitchen
- Marble Kitchen Counter
- Oven/Range
- Refrigerator
- Dishwasher
- Microwave
- Washer
- Dryer
- Stainless Steel
- Hardwood Flooring
- Entry Foyer
- Living Room
- Dining Room
- Family Room
- Primary Bedroom
- en Suite Bathroom
- Walk-in Closet
- Media Room
- Great Room
- Gym
- Library
- Kitchen
- Breakfast
- Laundry
- Art Studio
- First Floor Primary Bedroom
- First Floor Bathroom
- 6 Fireplaces
- Alarm System
- Fire Sprinklers
- Forced Air
- Hydro Forced Air
- Radiant
- 12 Heat/AC Zones
- Natural Gas Fuel
- Natural Gas Avail
- Central A/C
- Frame Construction
- Cedar Shake Siding
- Cedar Roof
- Attached Garage
- 3 Garage Spaces
- Municipal Water
- Private Septic
- Pool: In Ground, Gunite, Heated, Salt Water, Spa
- Pool Size: 20x50
- Patio
- Outdoor Shower
- Irrigation System
- Room For Tennis
- Survey
- Tennis Surface: permit for tennis
- Pool House
- Studio
- Bay View
- Creek View
- Beach Rights Waterfront
- New Construction
- South of the Highway
- Sold on 7/29/2021
- Sold for $16,750,000
- Buyer's Agent: Harald Grant
- Company: Sotheby's International Realty - Southampton
|
|
Corcoran Group (Southampton)
|
Listing data is deemed reliable but is NOT guaranteed accurate.
|


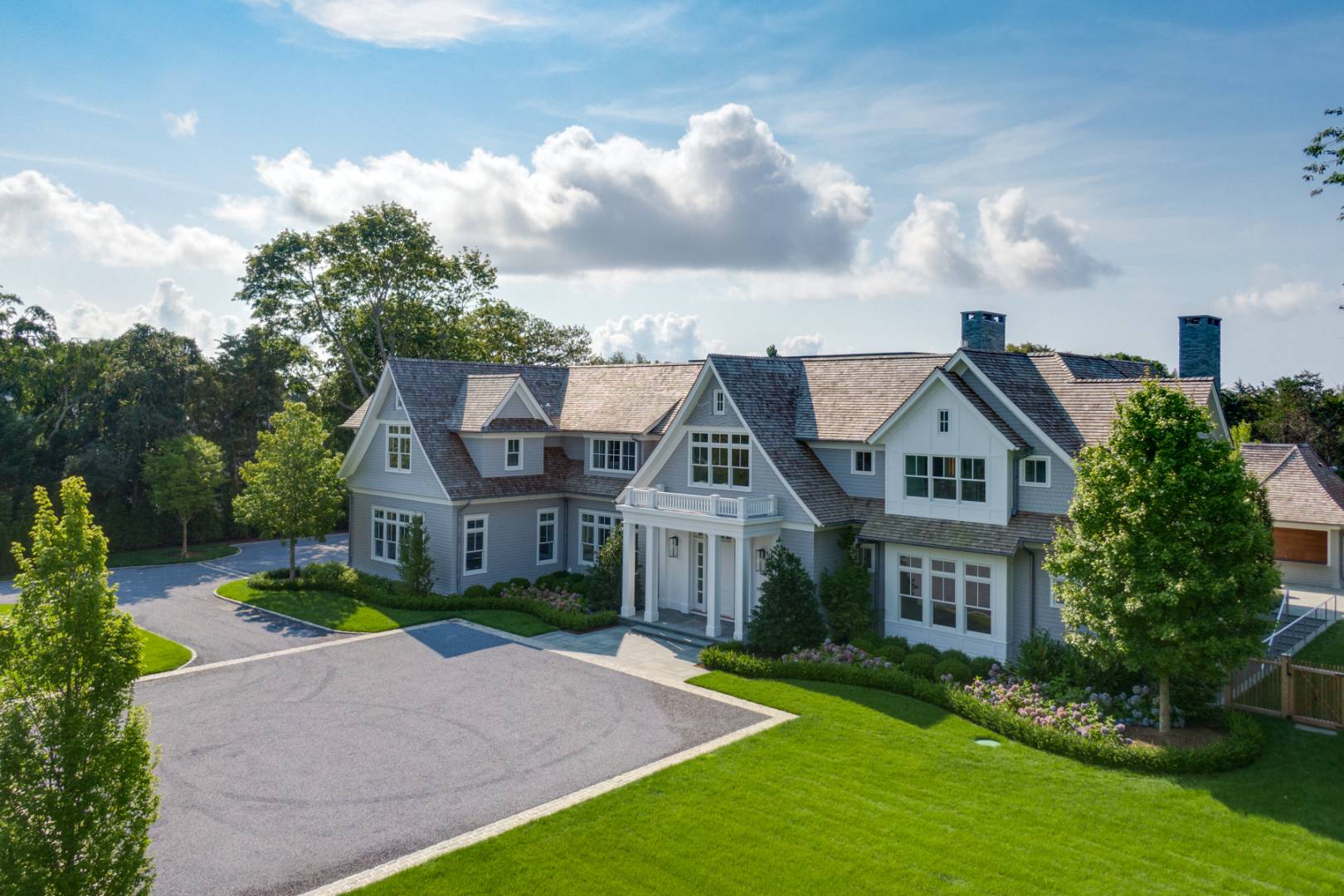


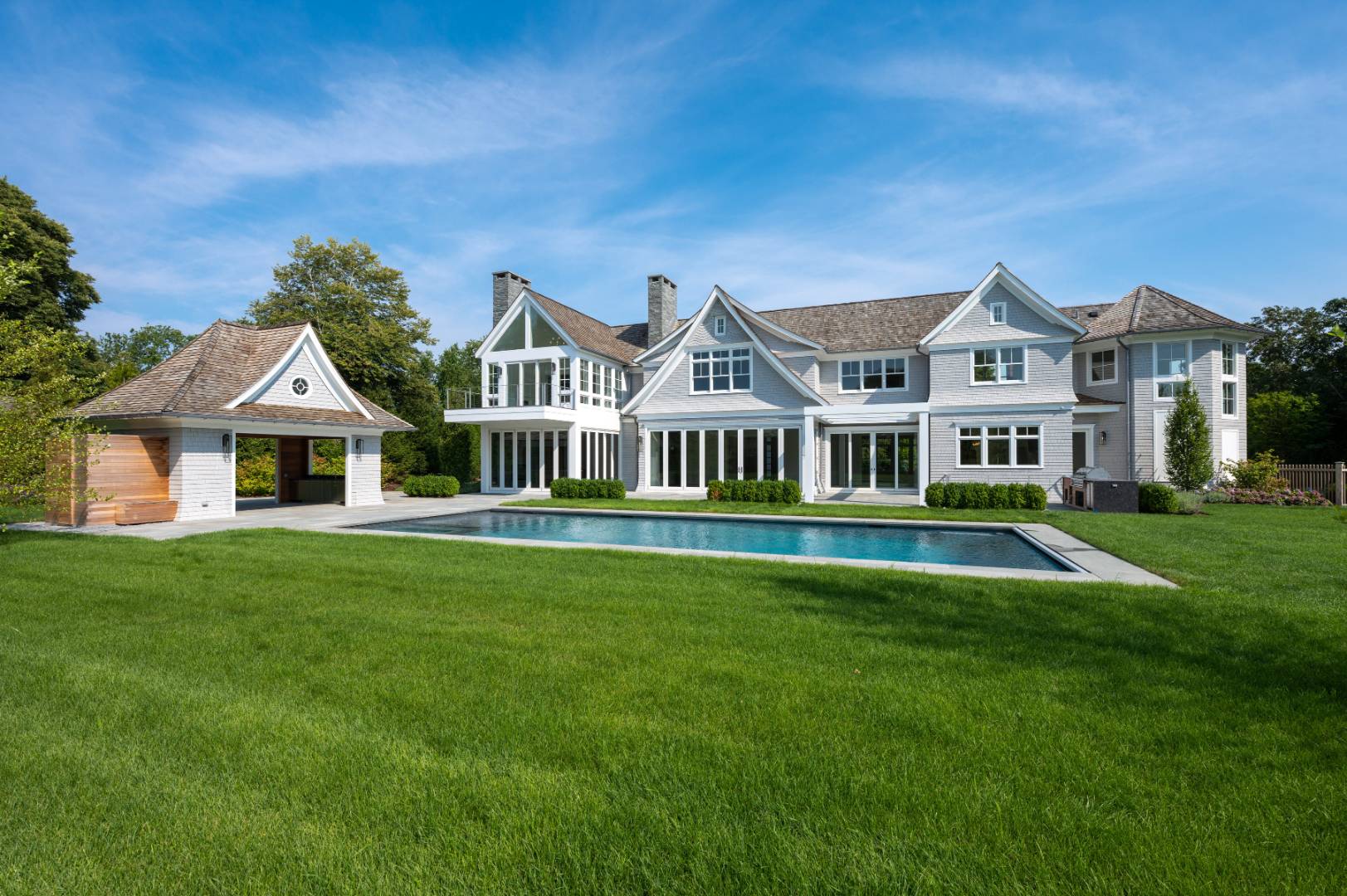 ;
; ;
;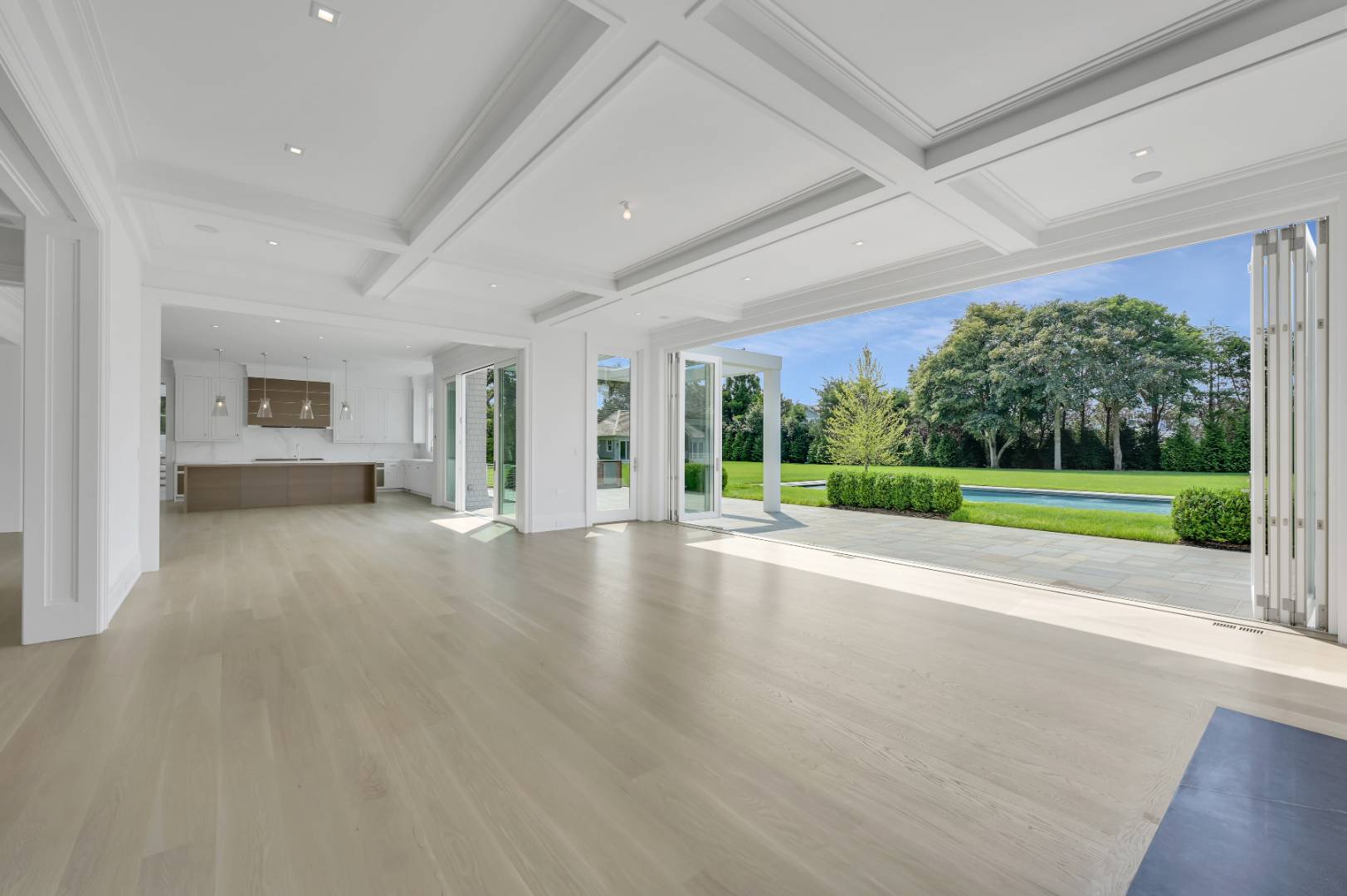 ;
;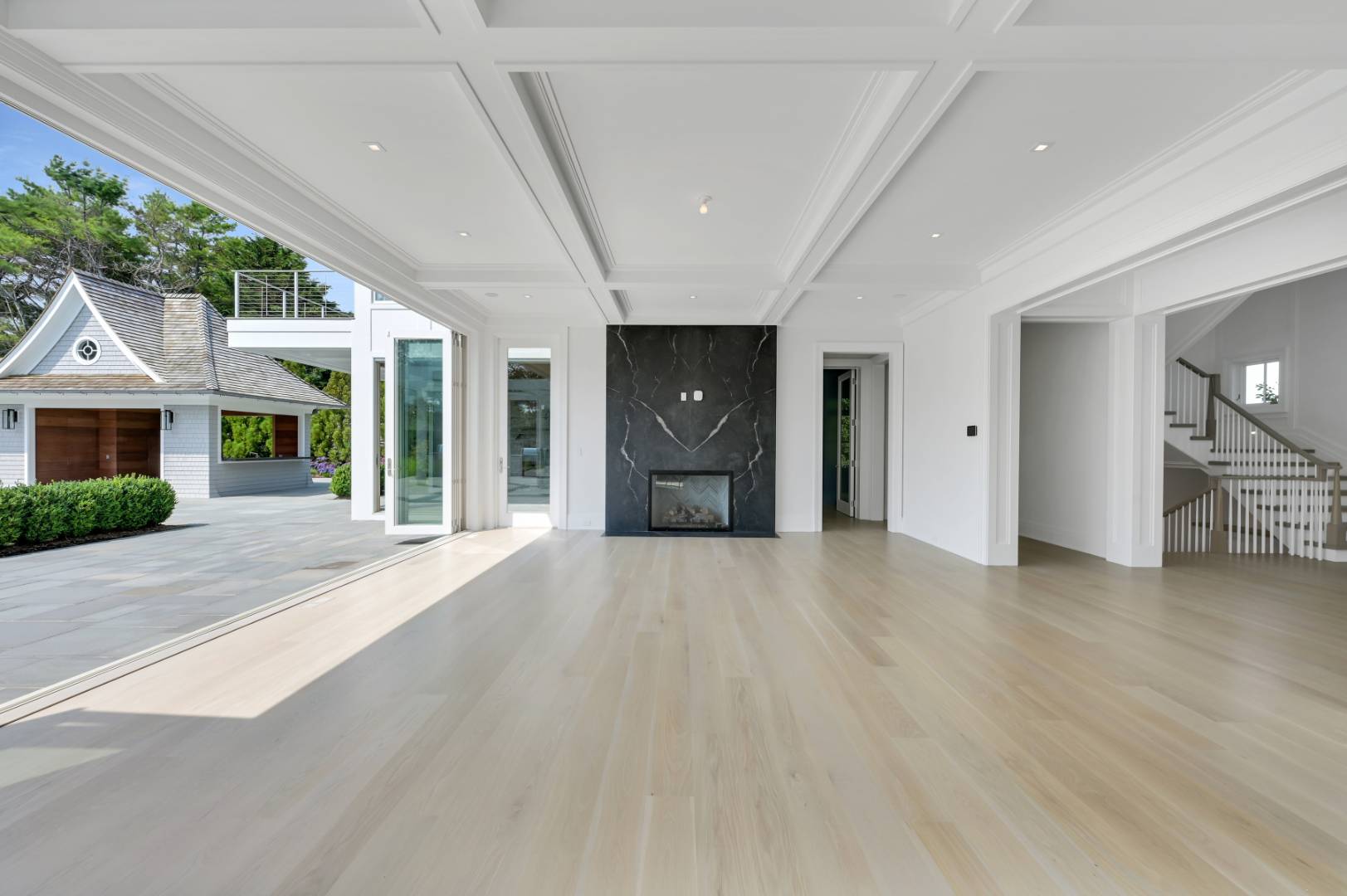 ;
;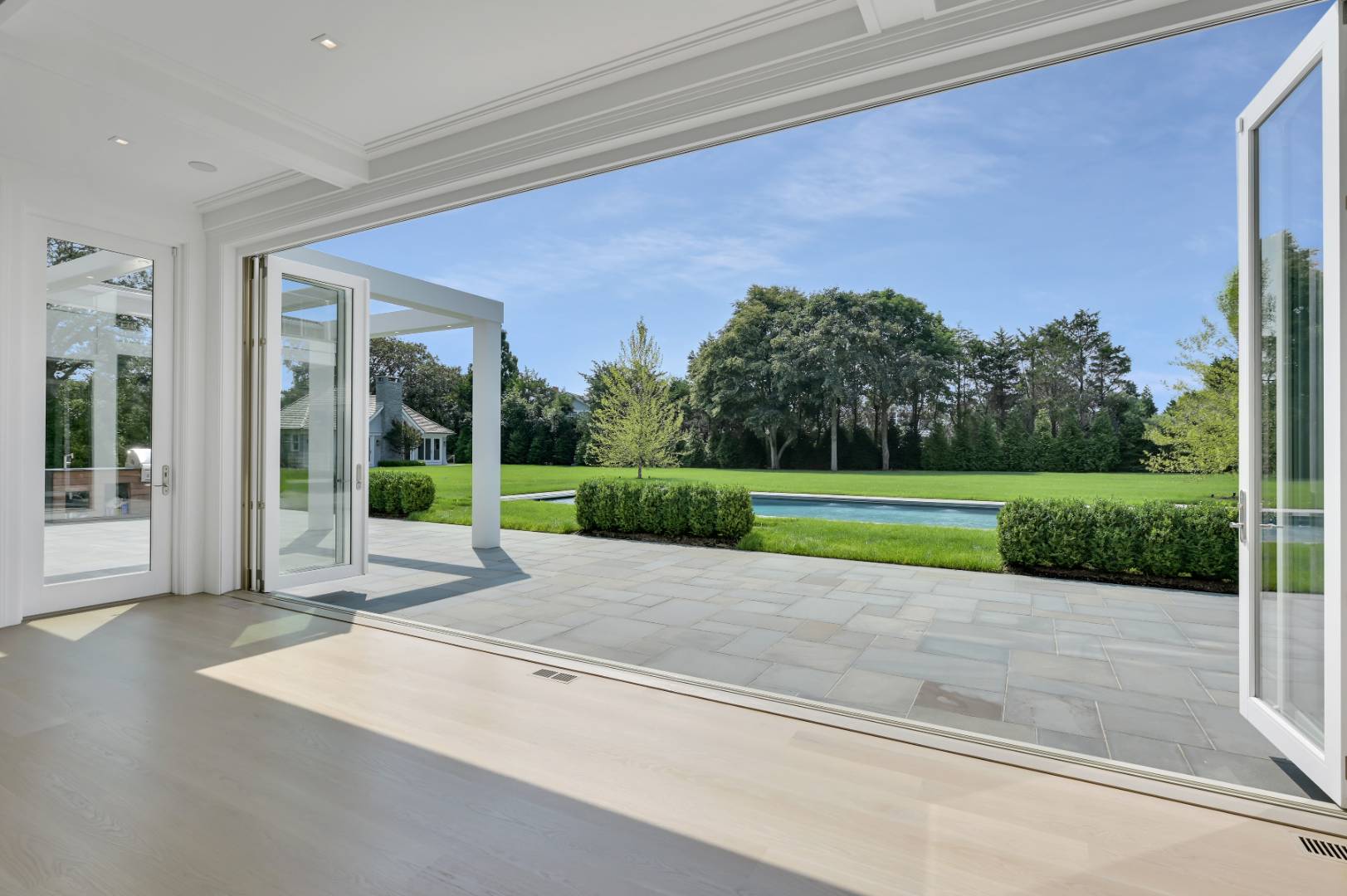 ;
;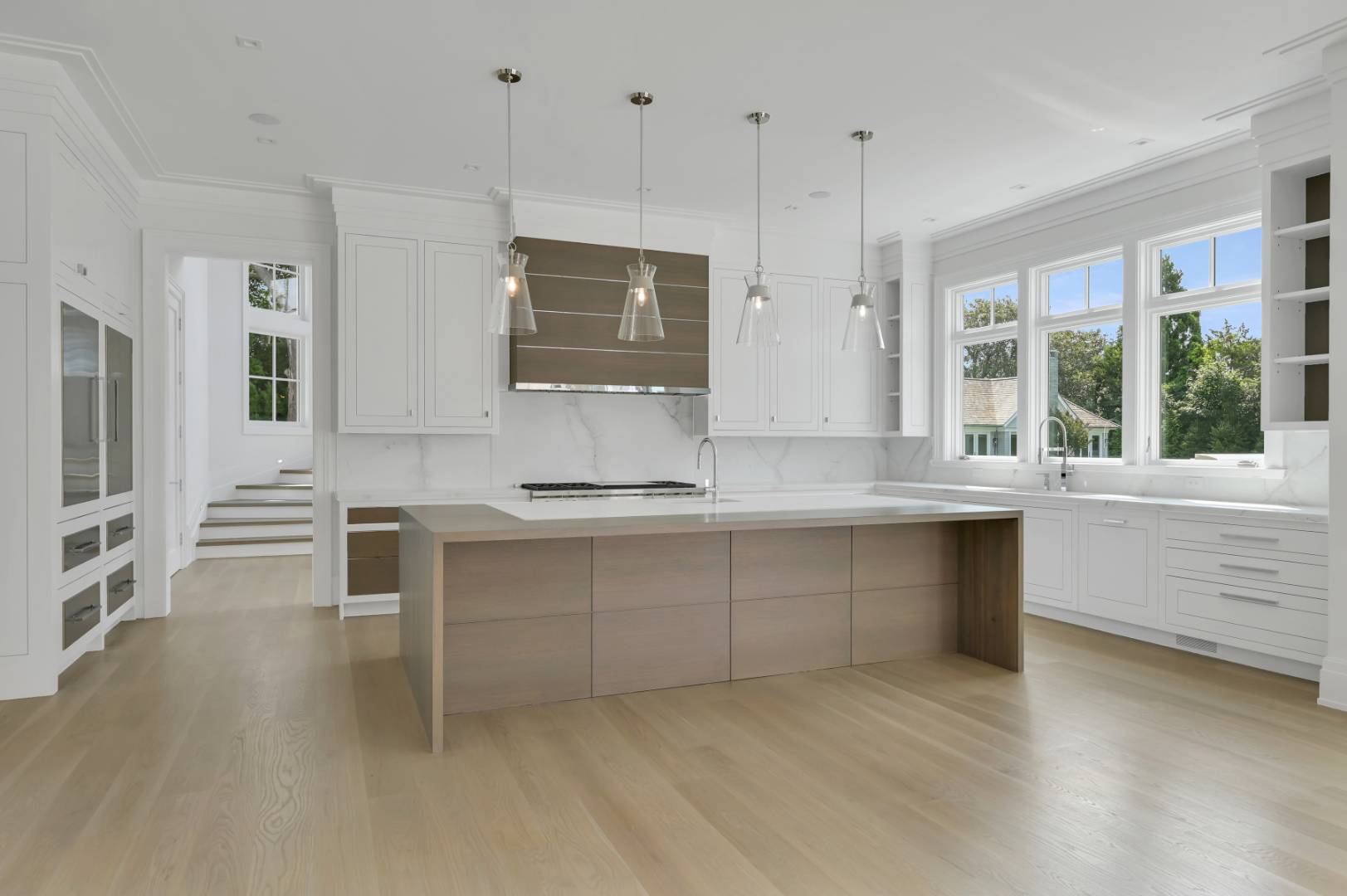 ;
;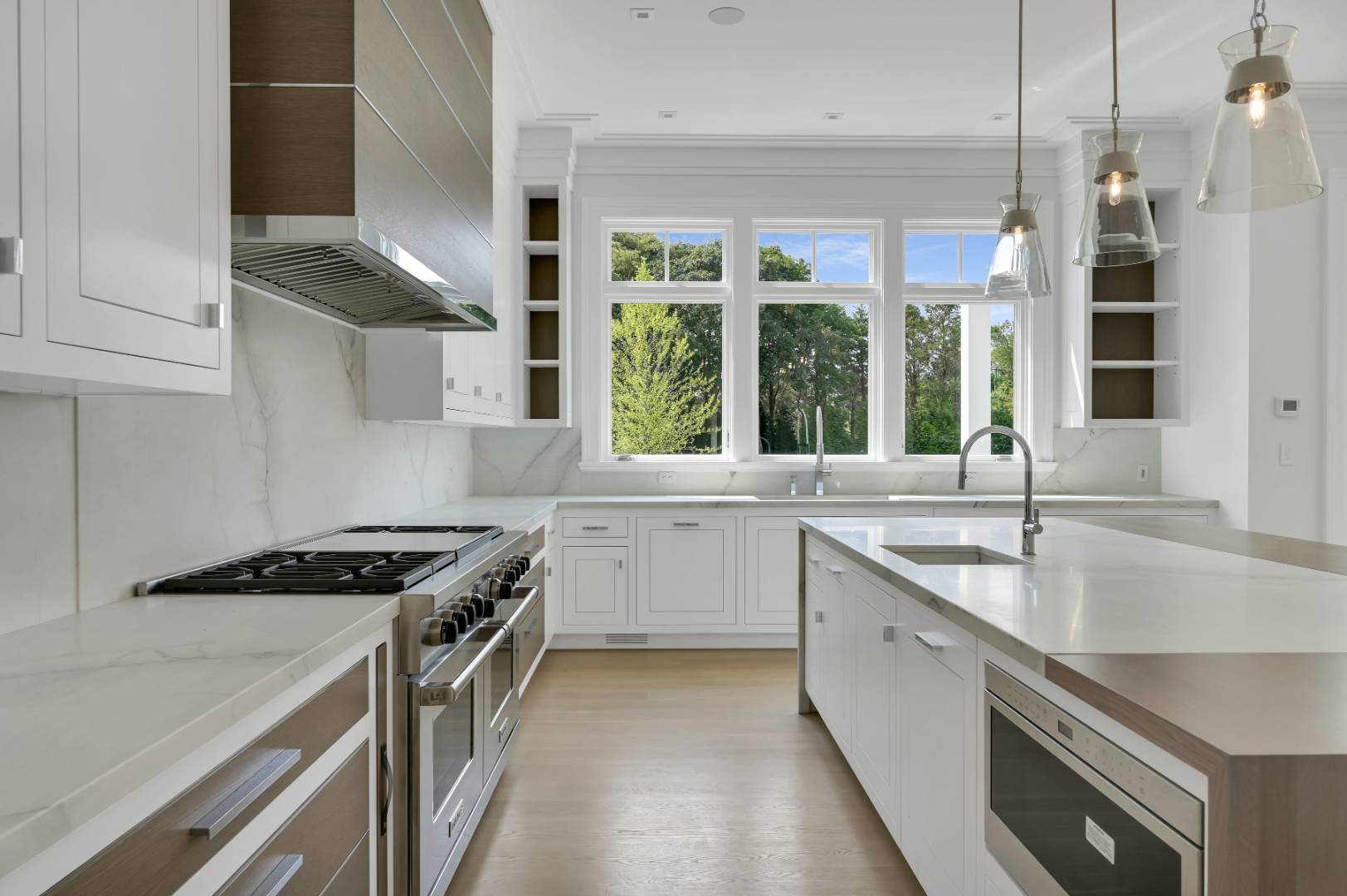 ;
;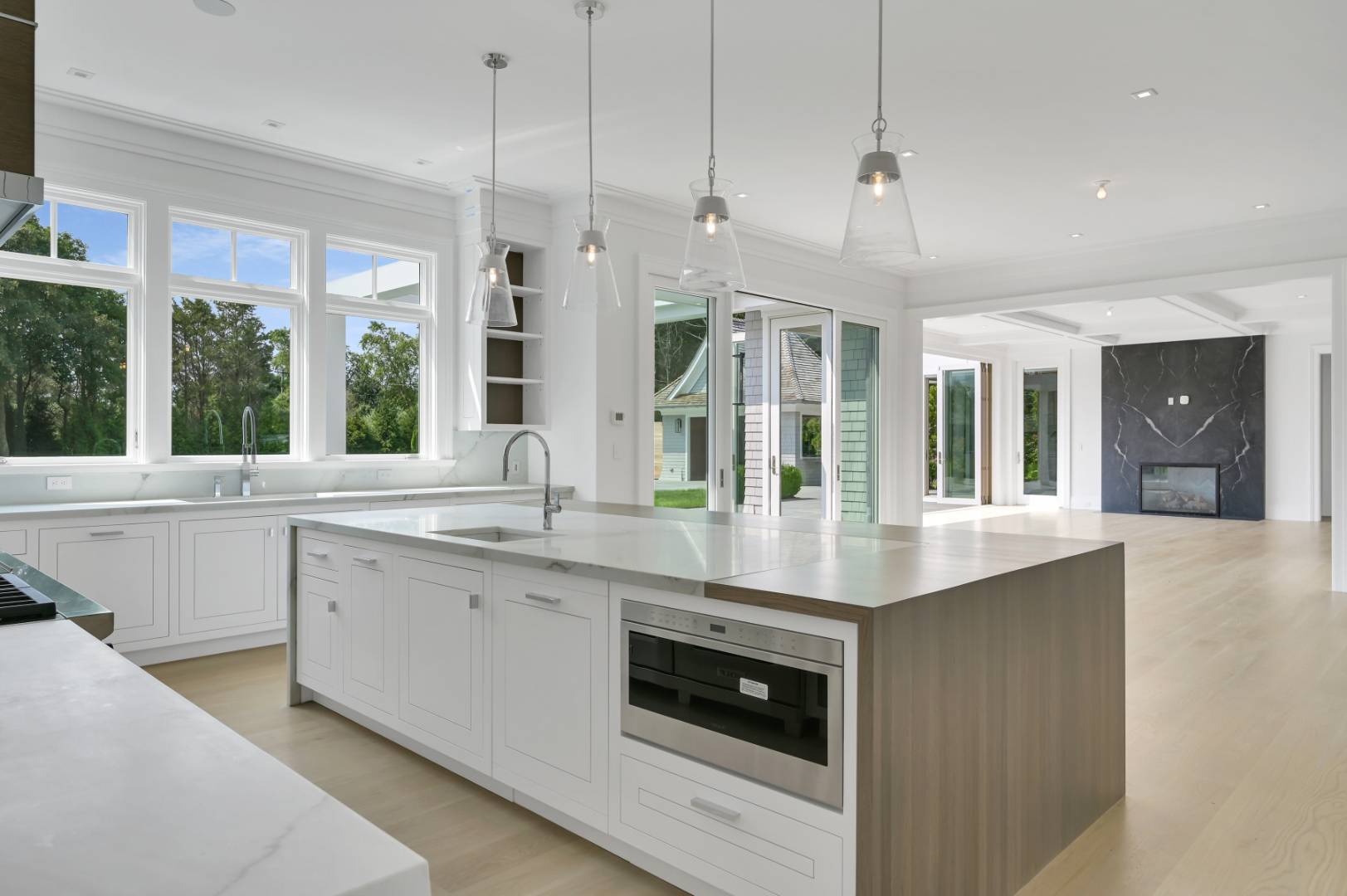 ;
;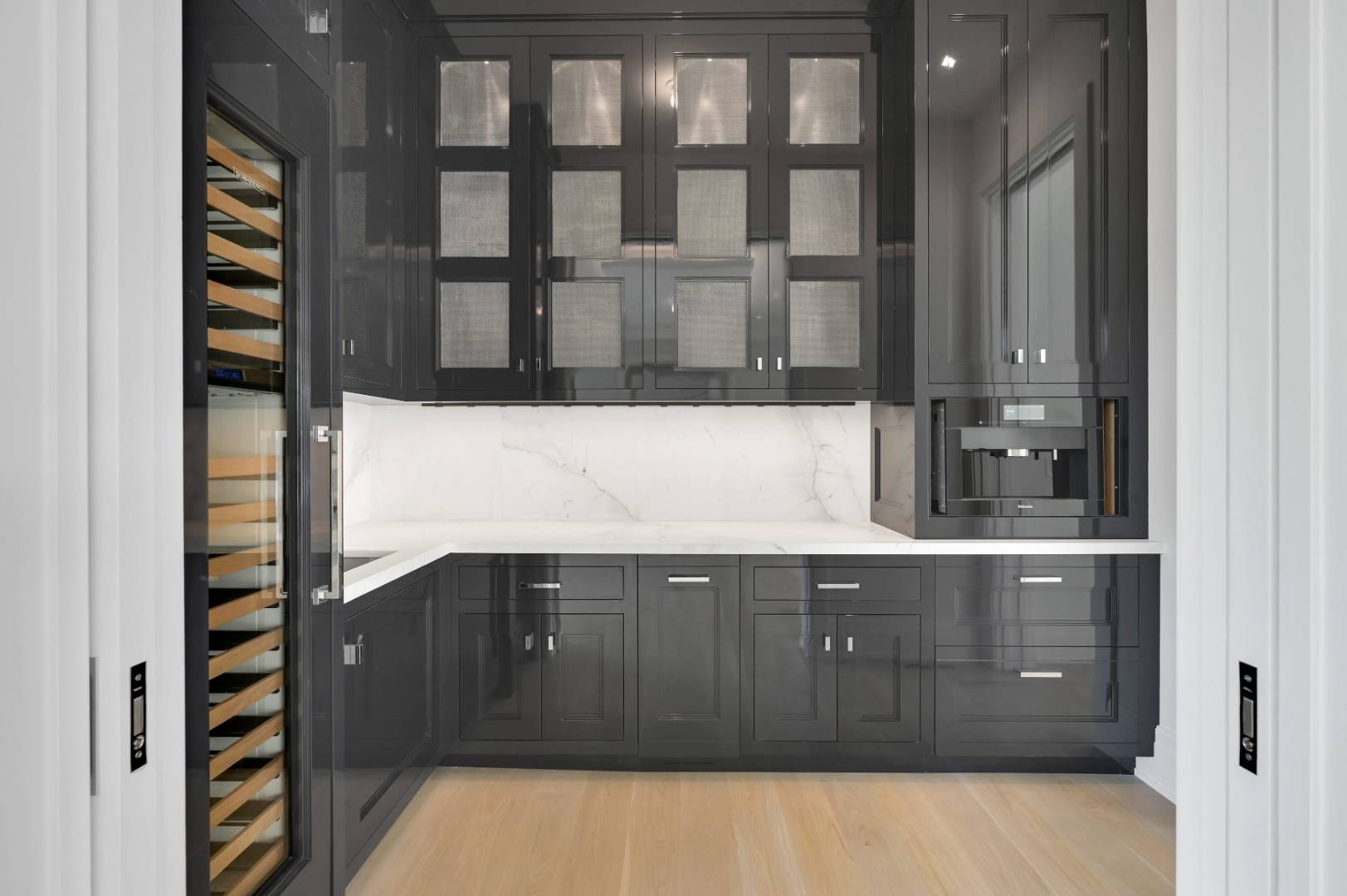 ;
;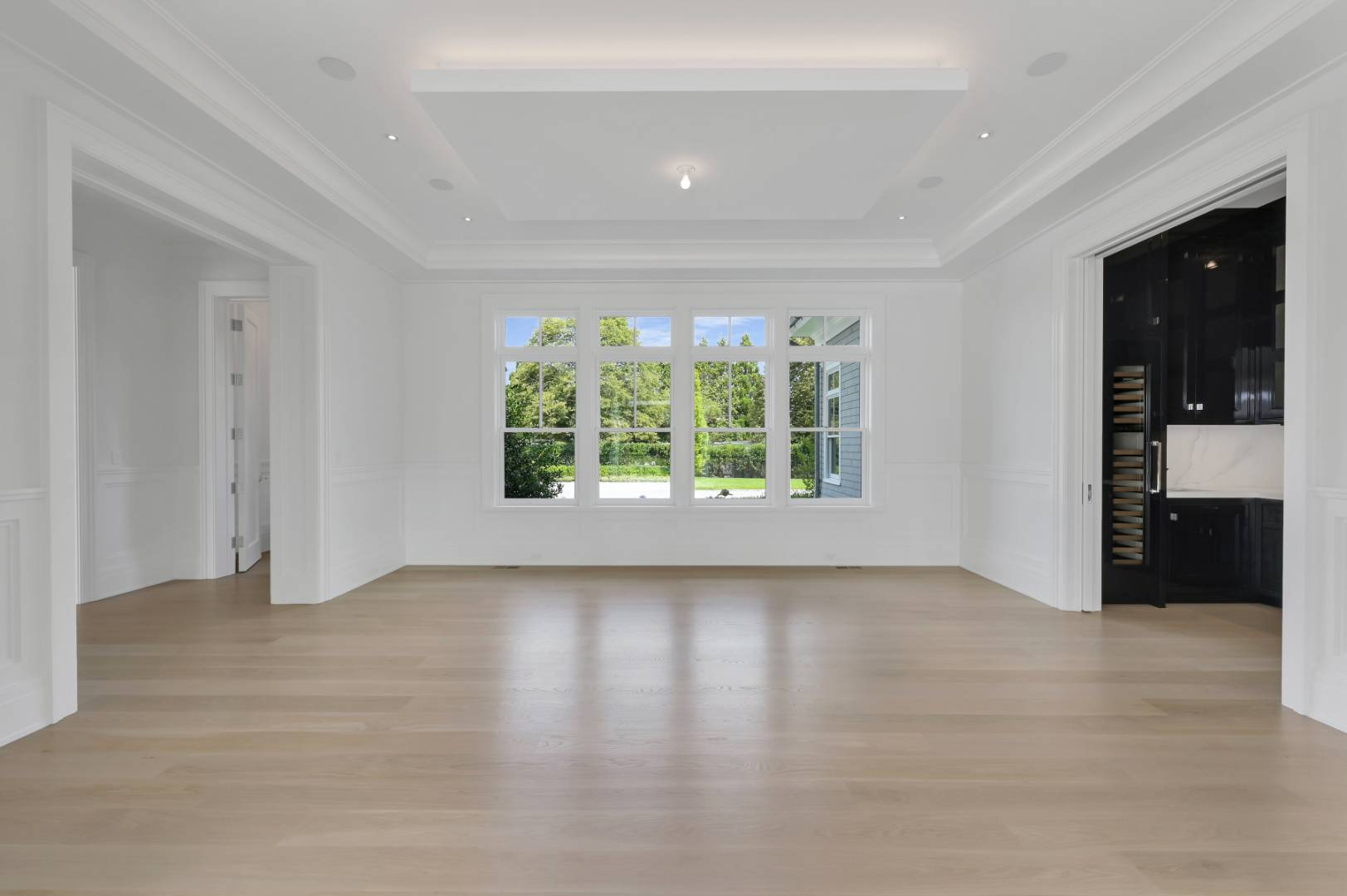 ;
;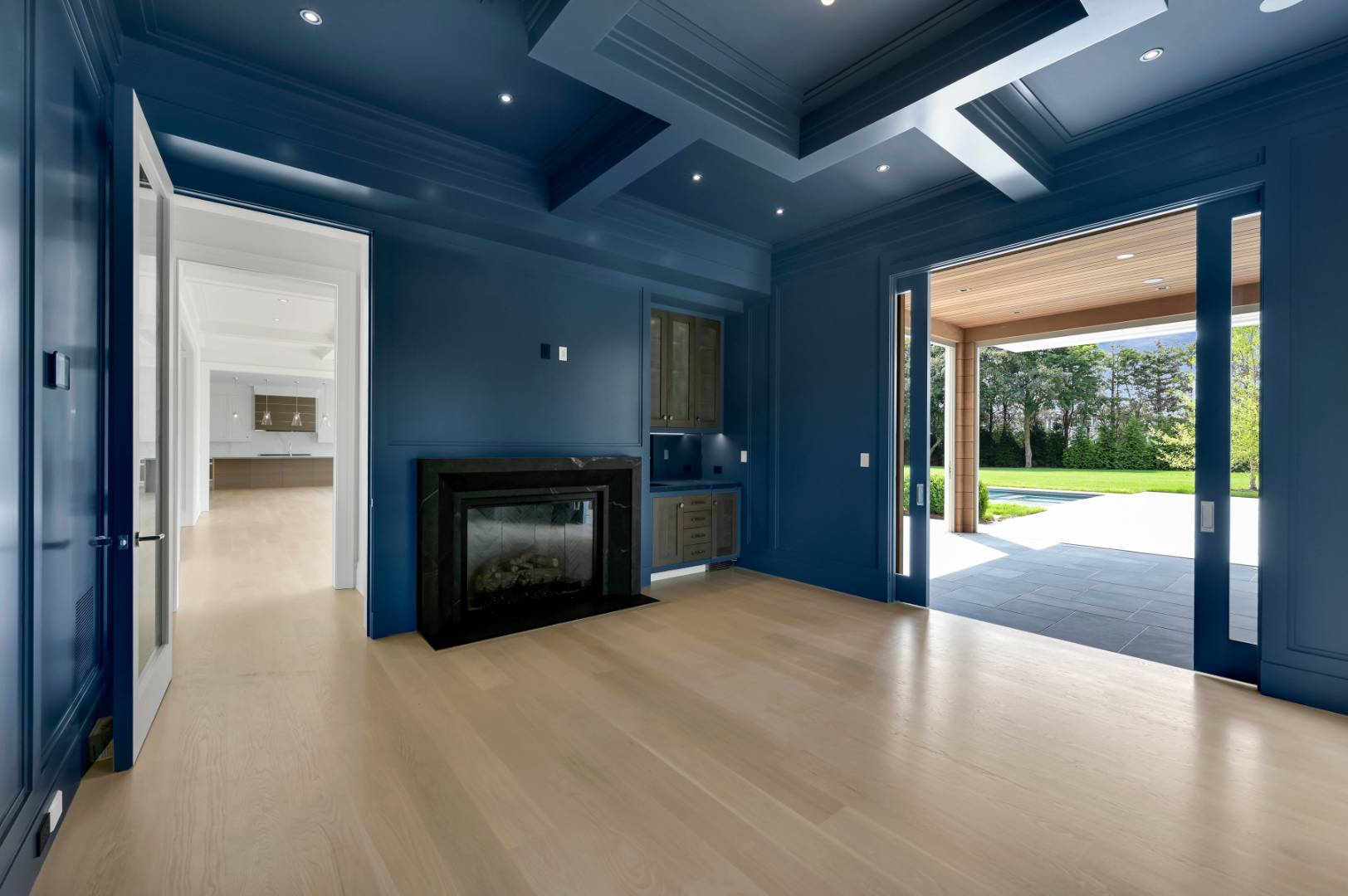 ;
;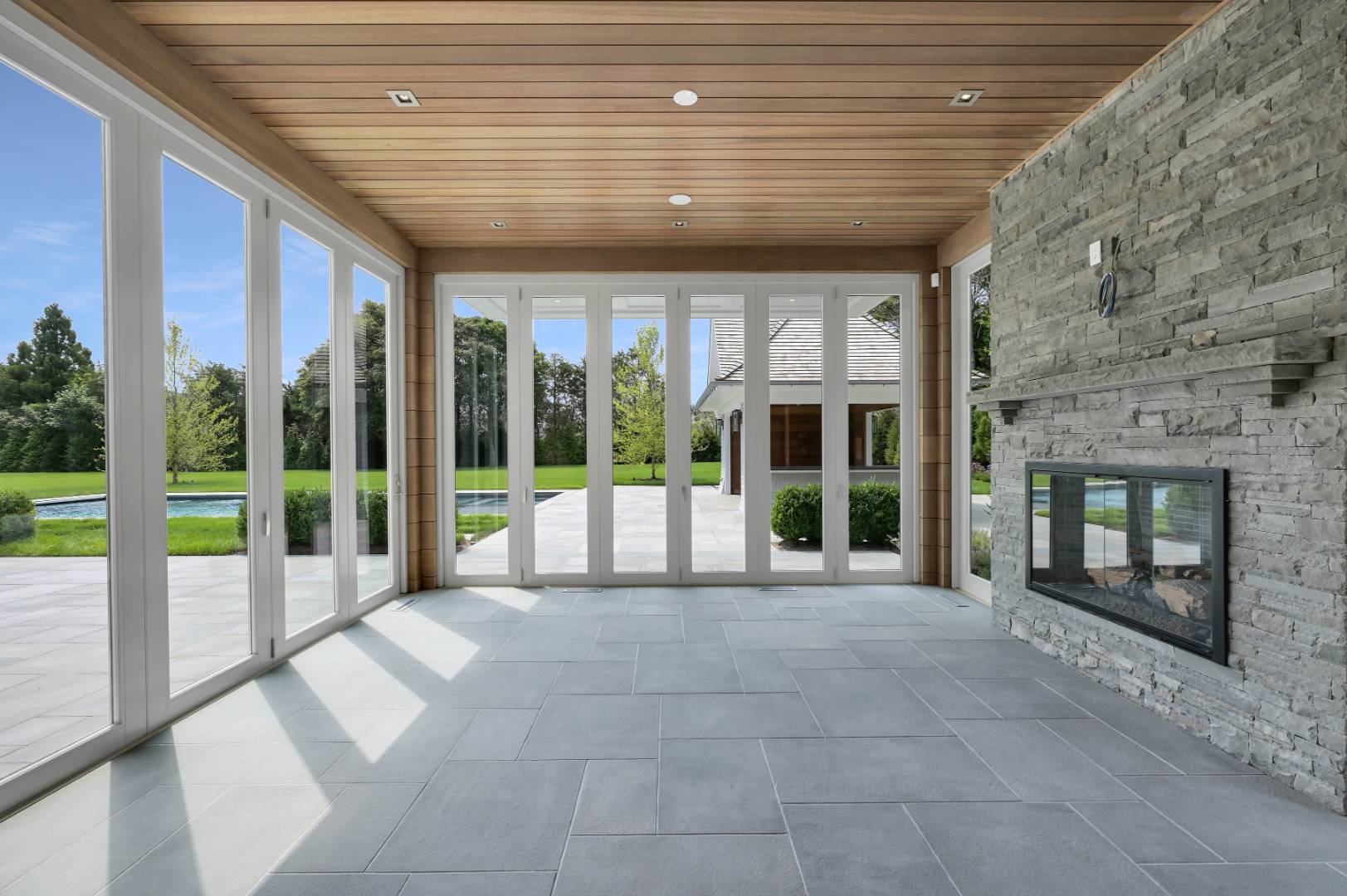 ;
; ;
;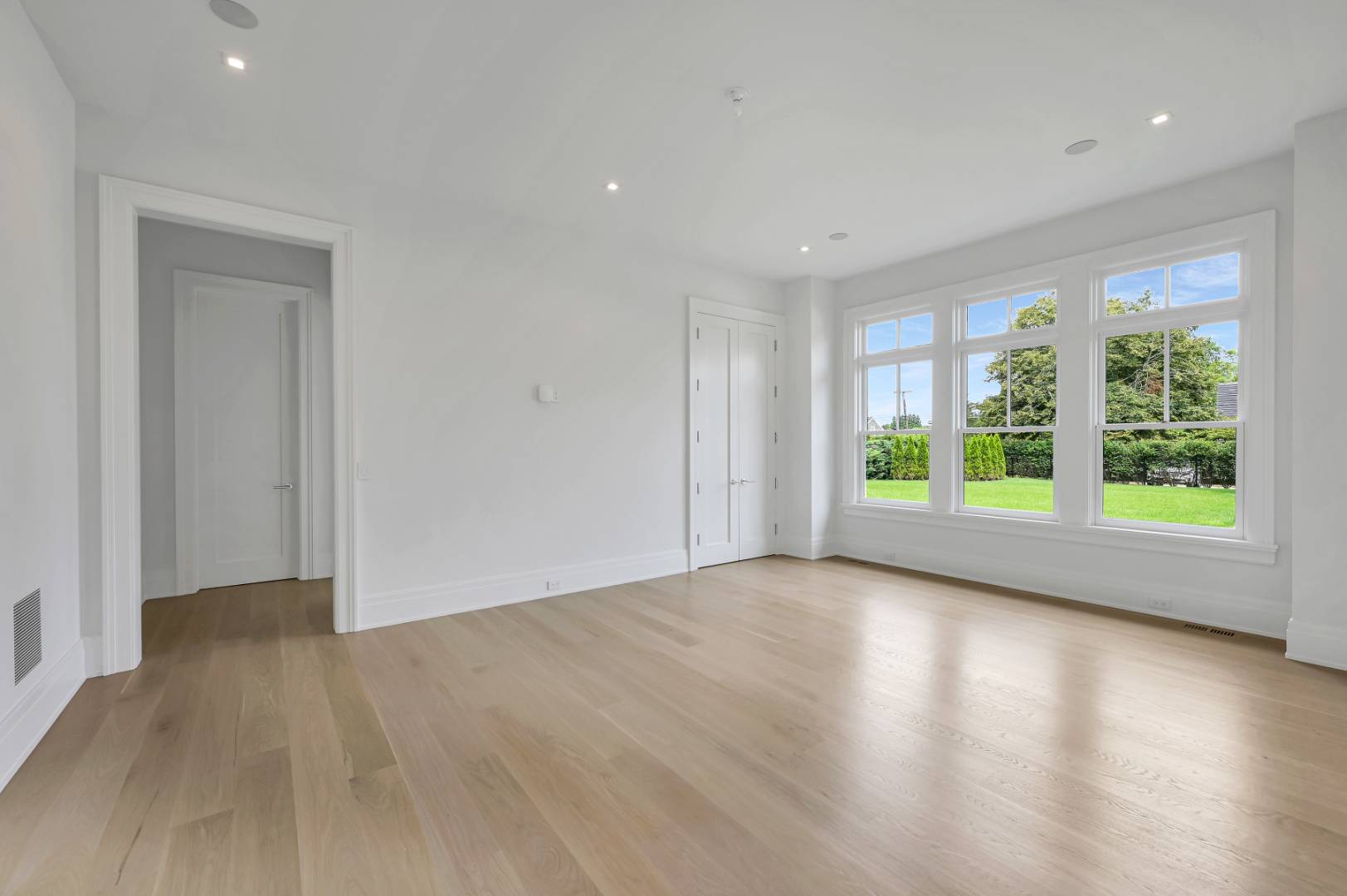 ;
;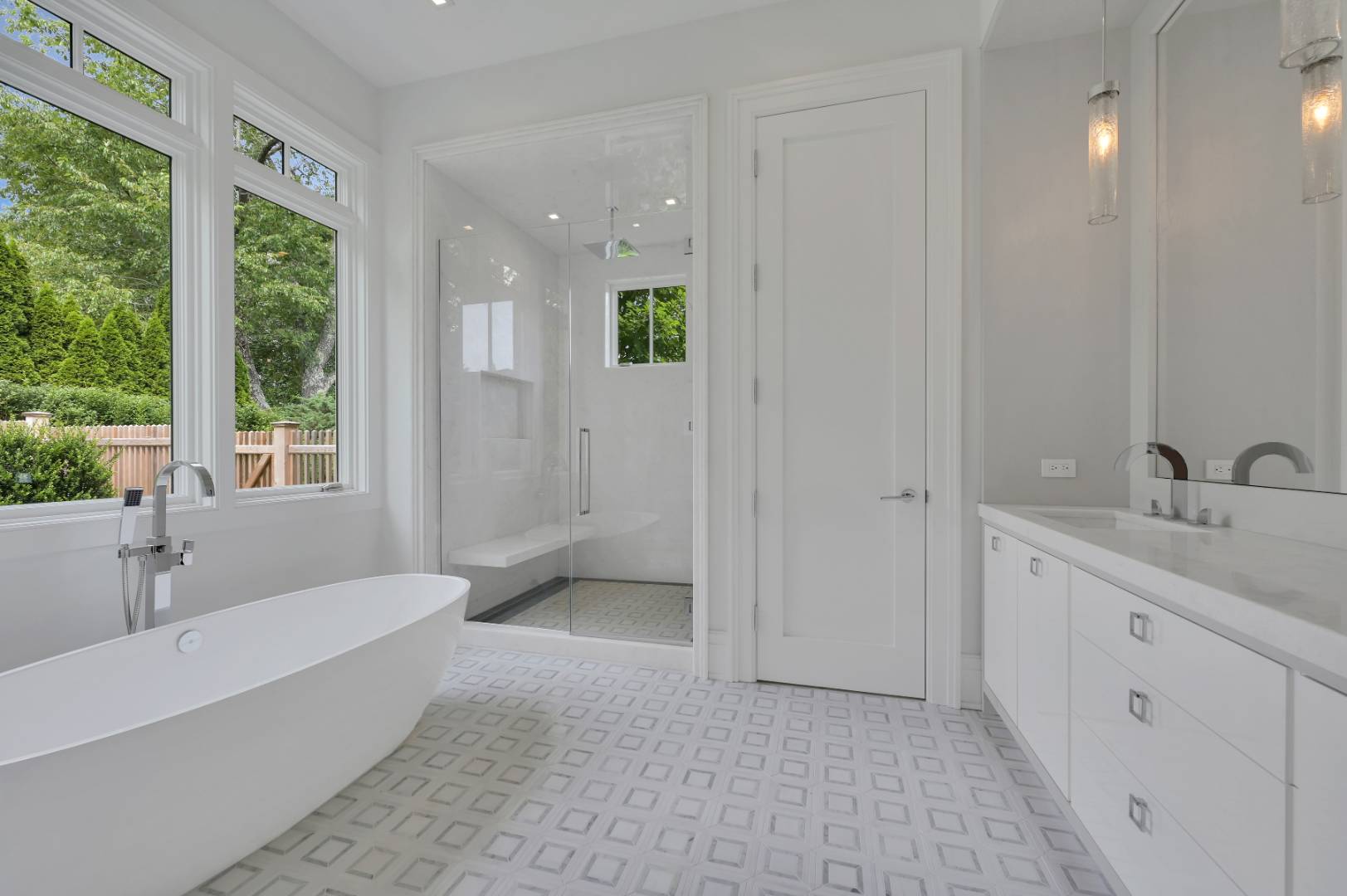 ;
;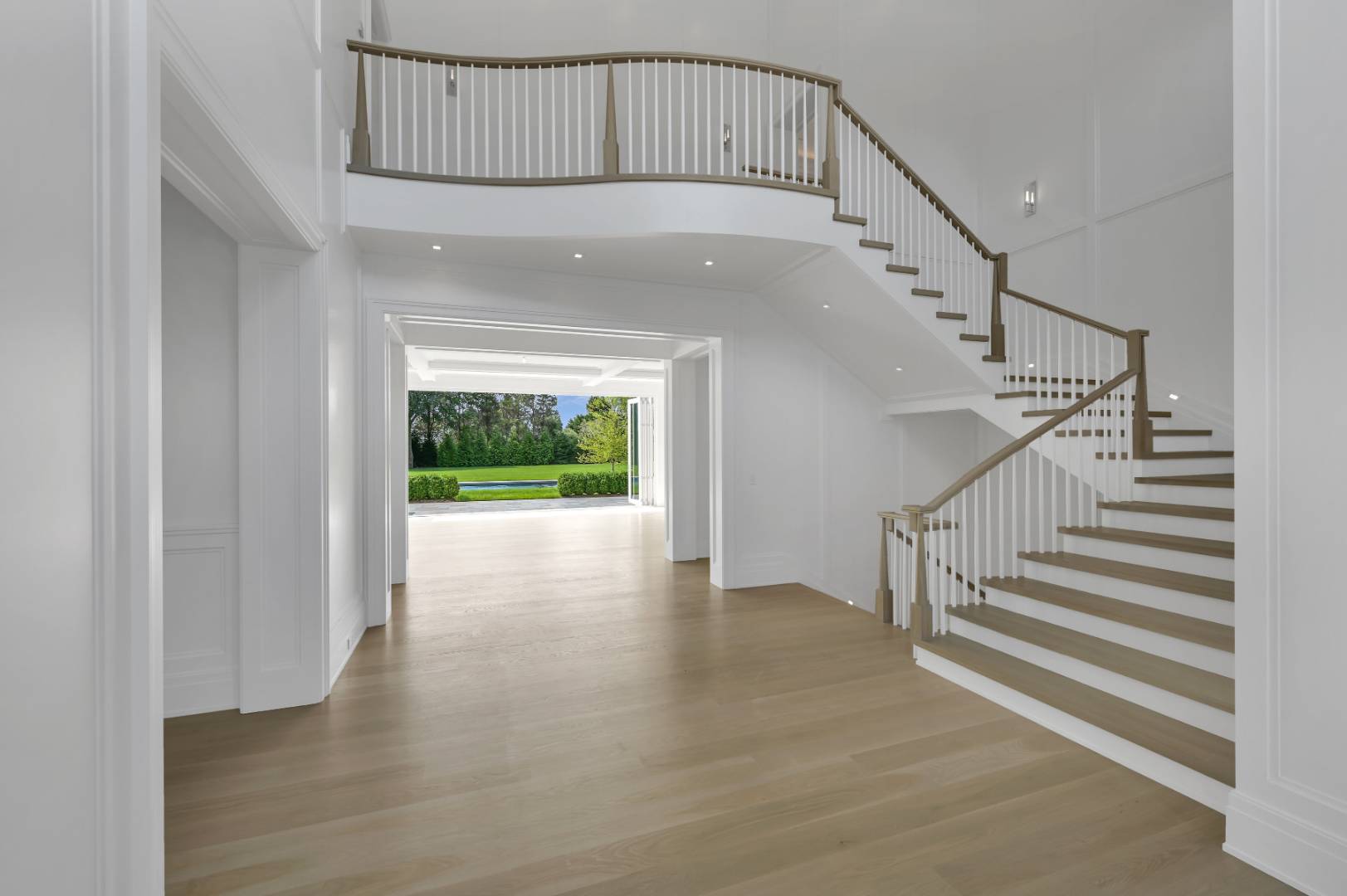 ;
;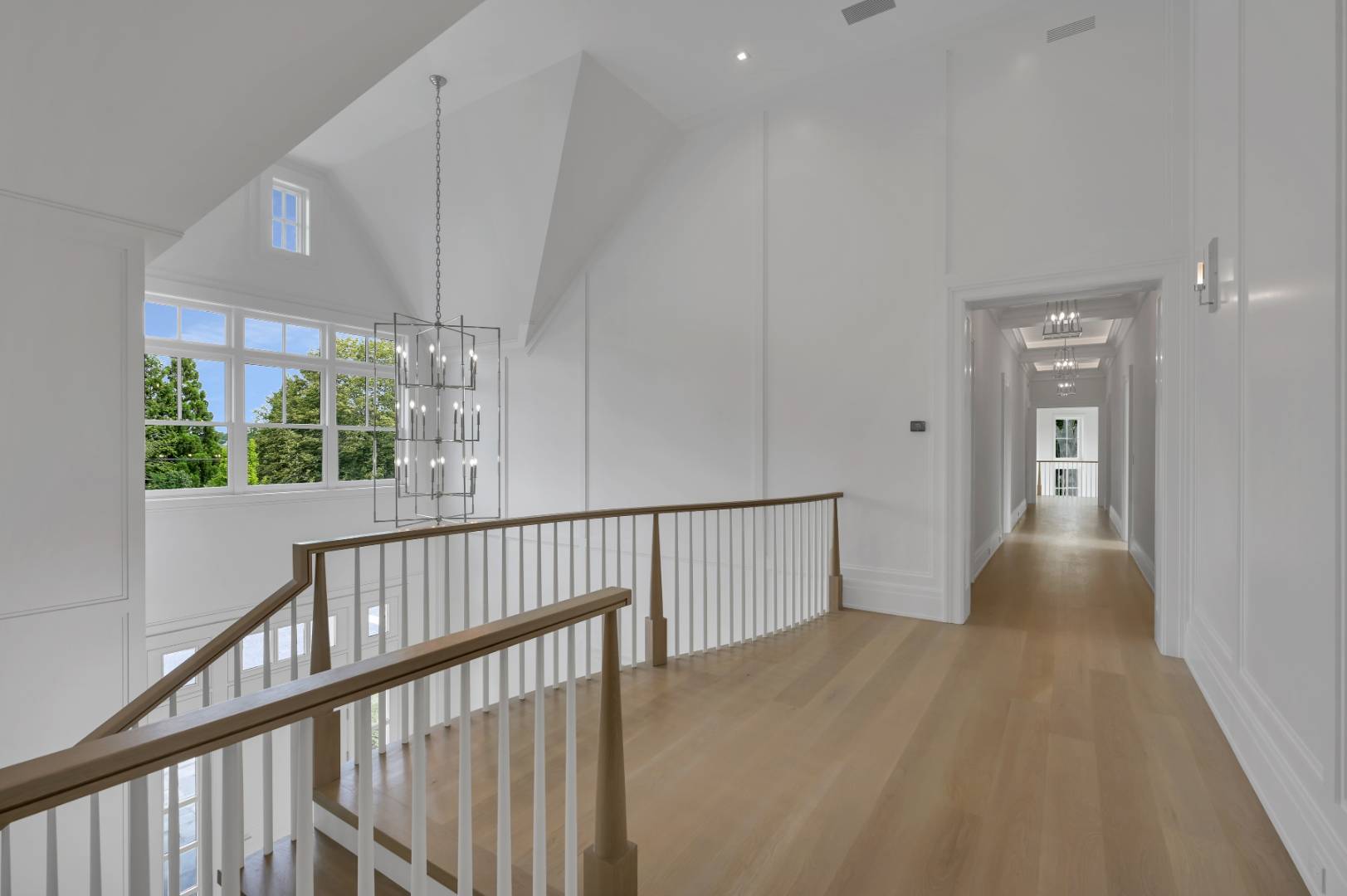 ;
;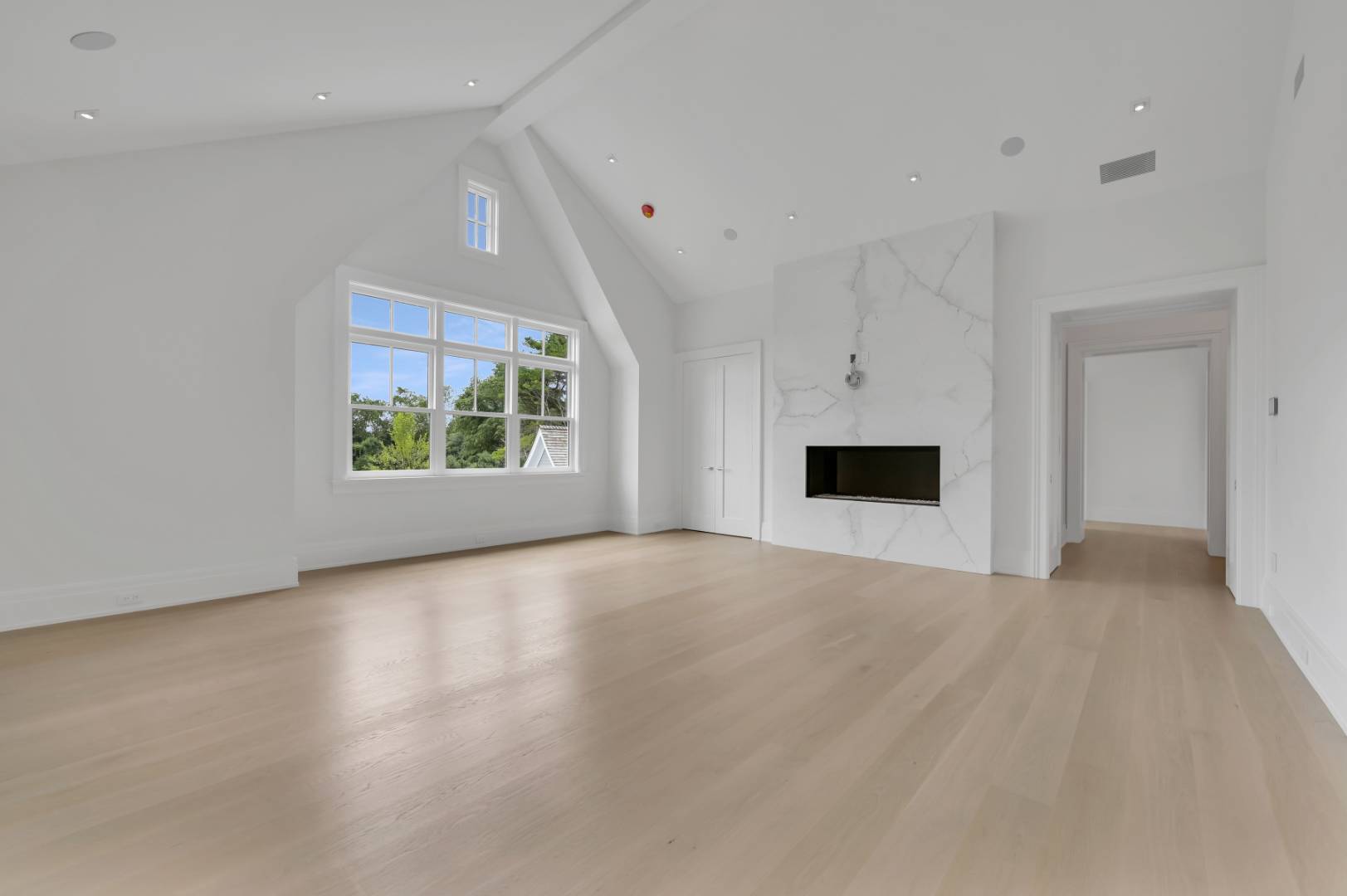 ;
; ;
;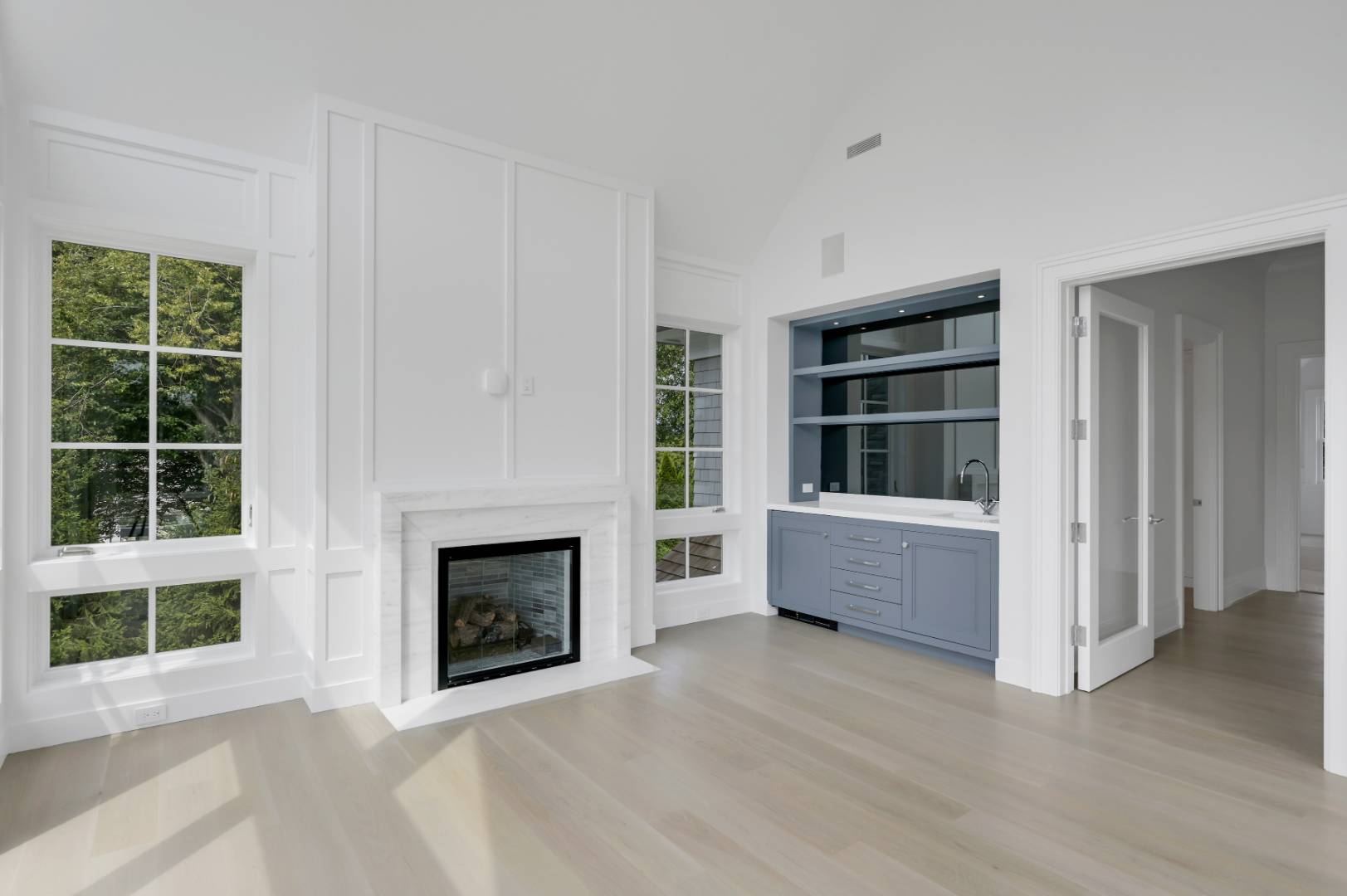 ;
;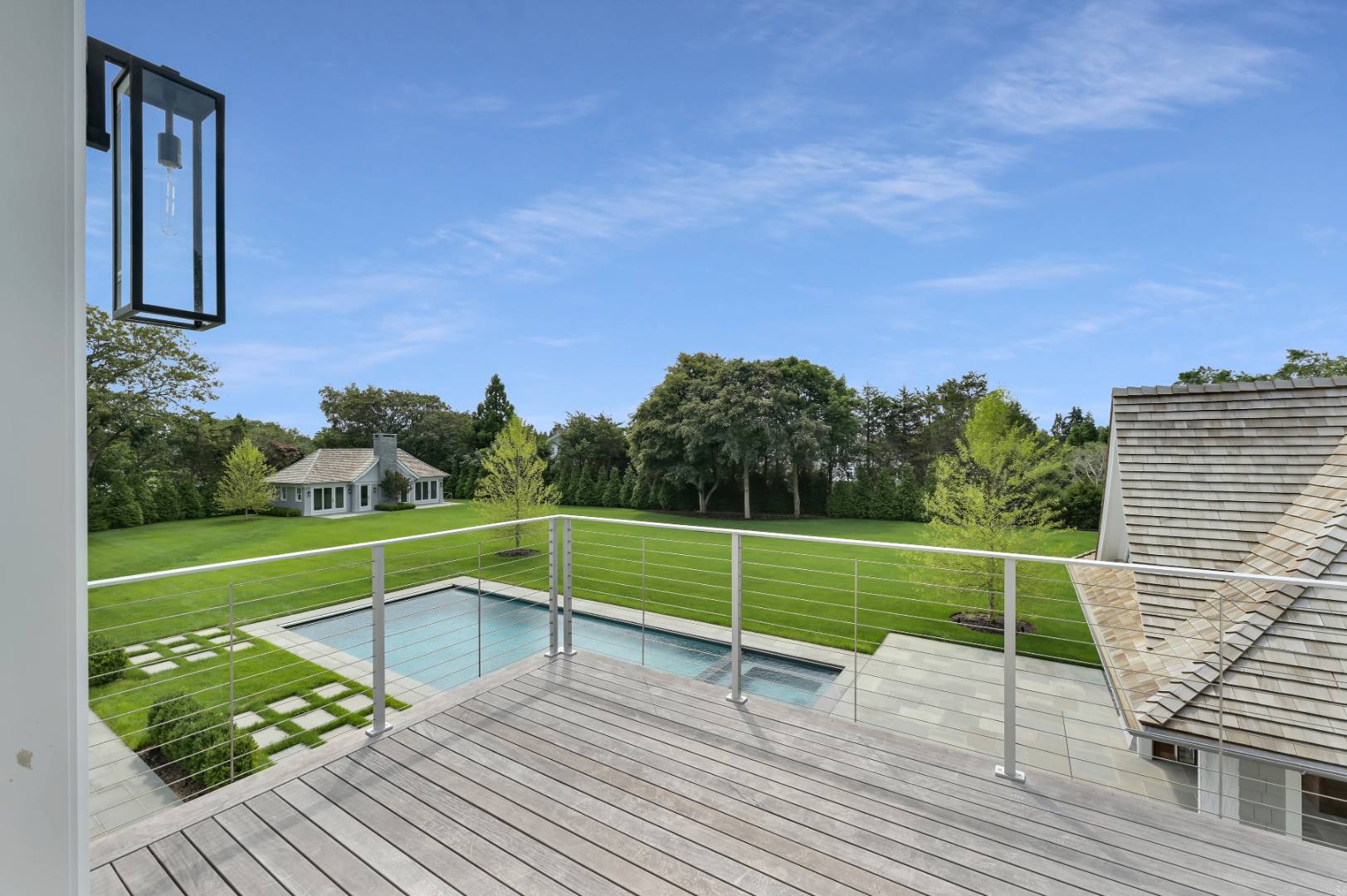 ;
;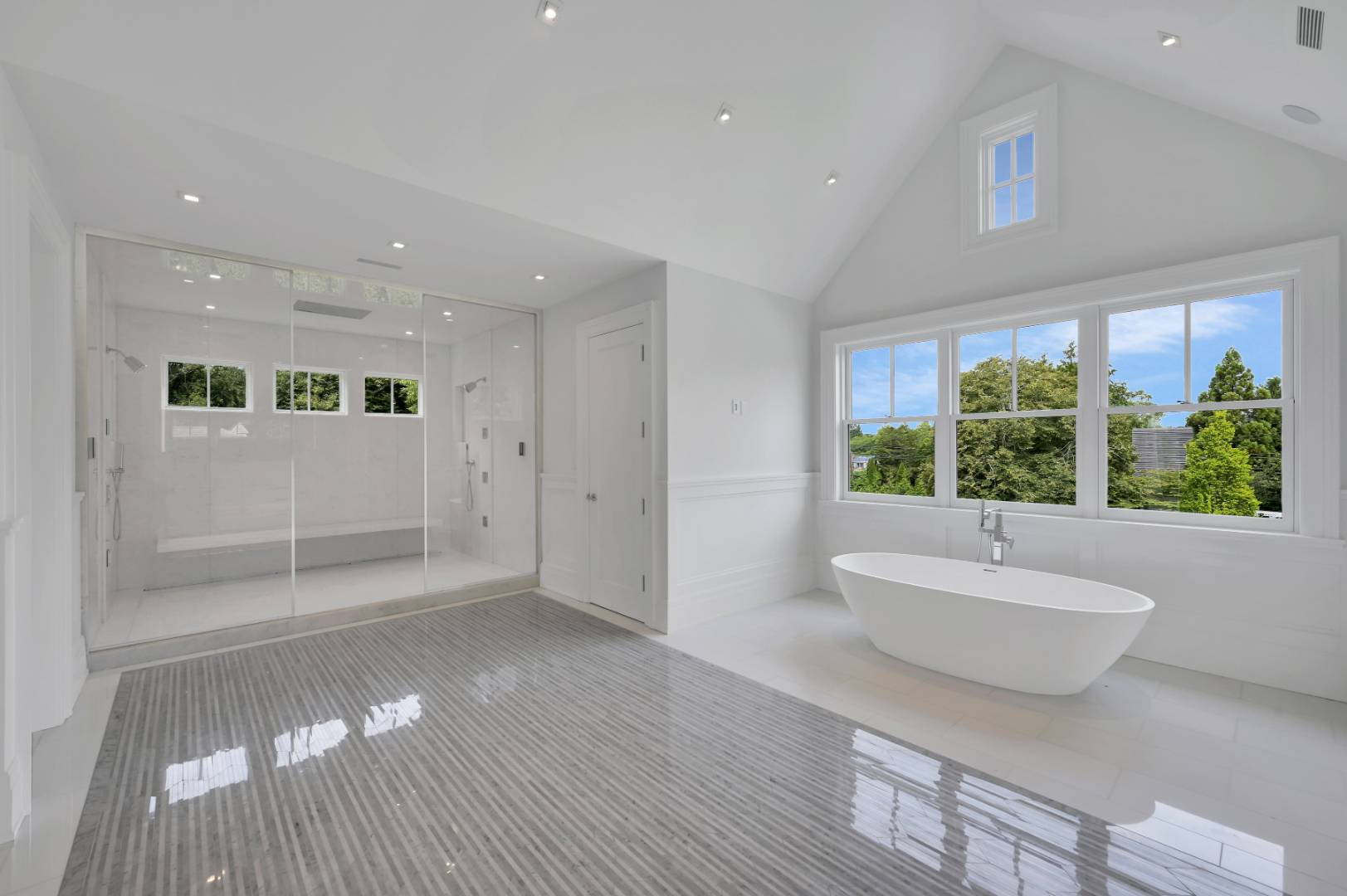 ;
; ;
;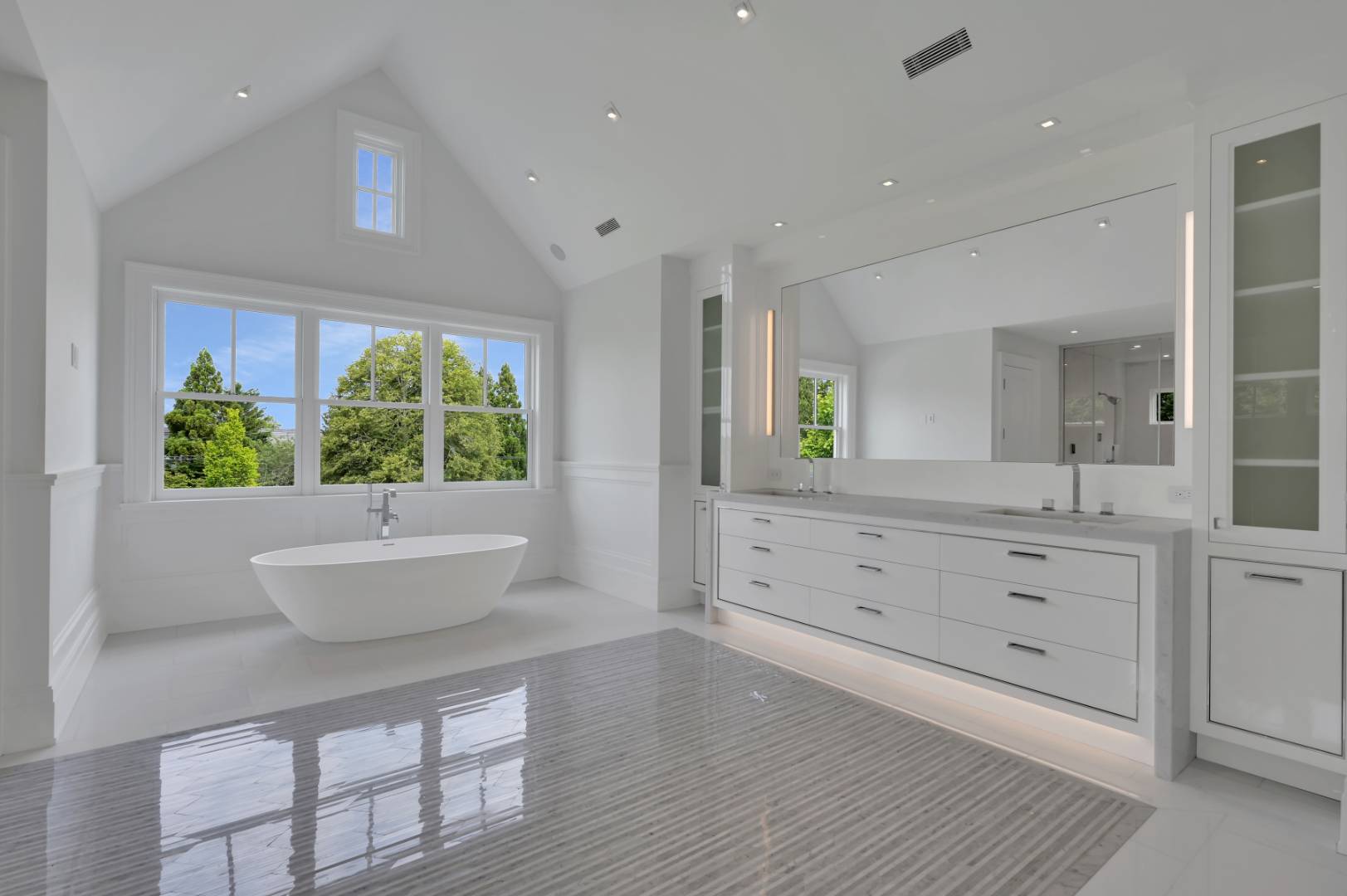 ;
; ;
;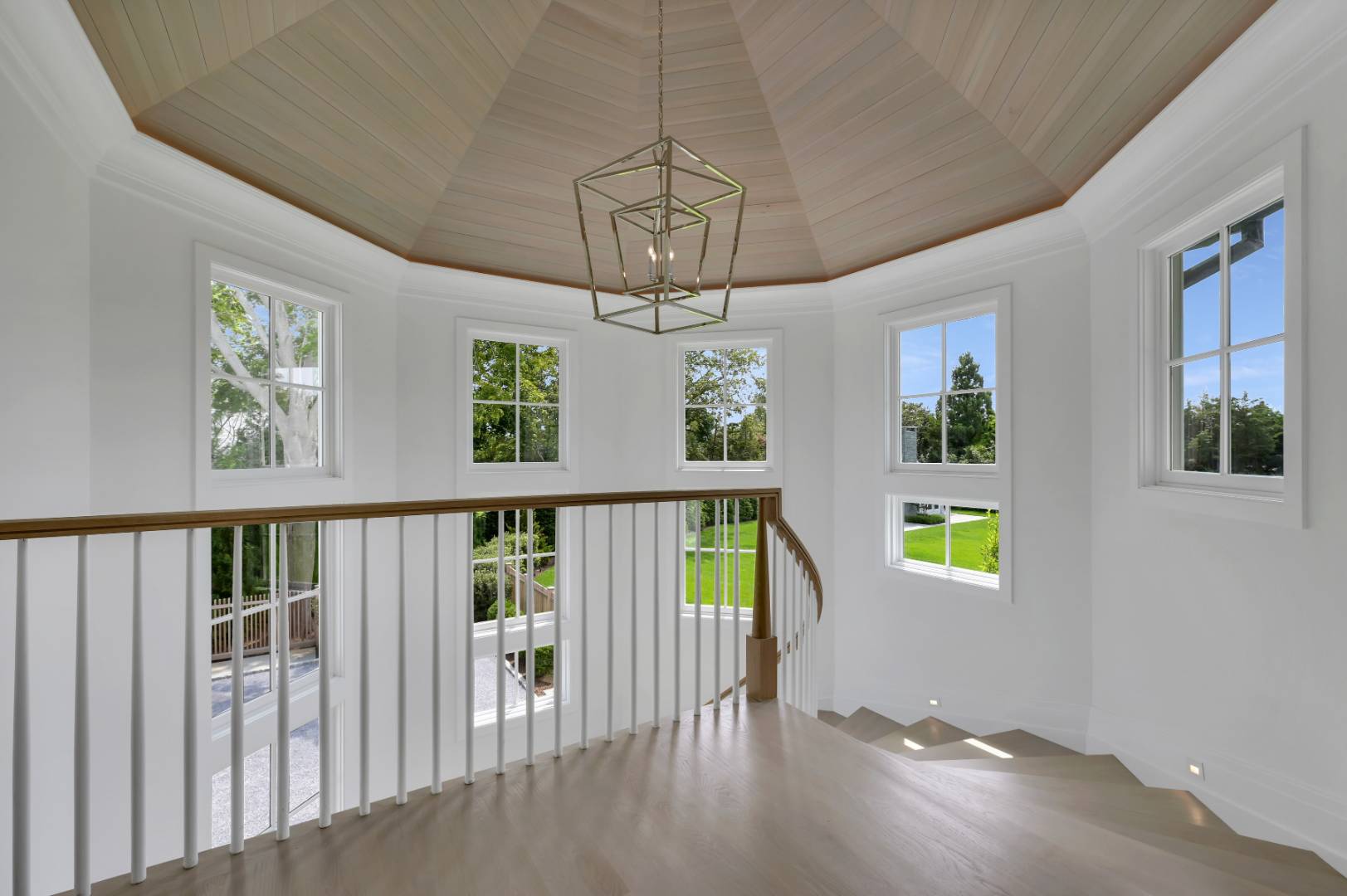 ;
;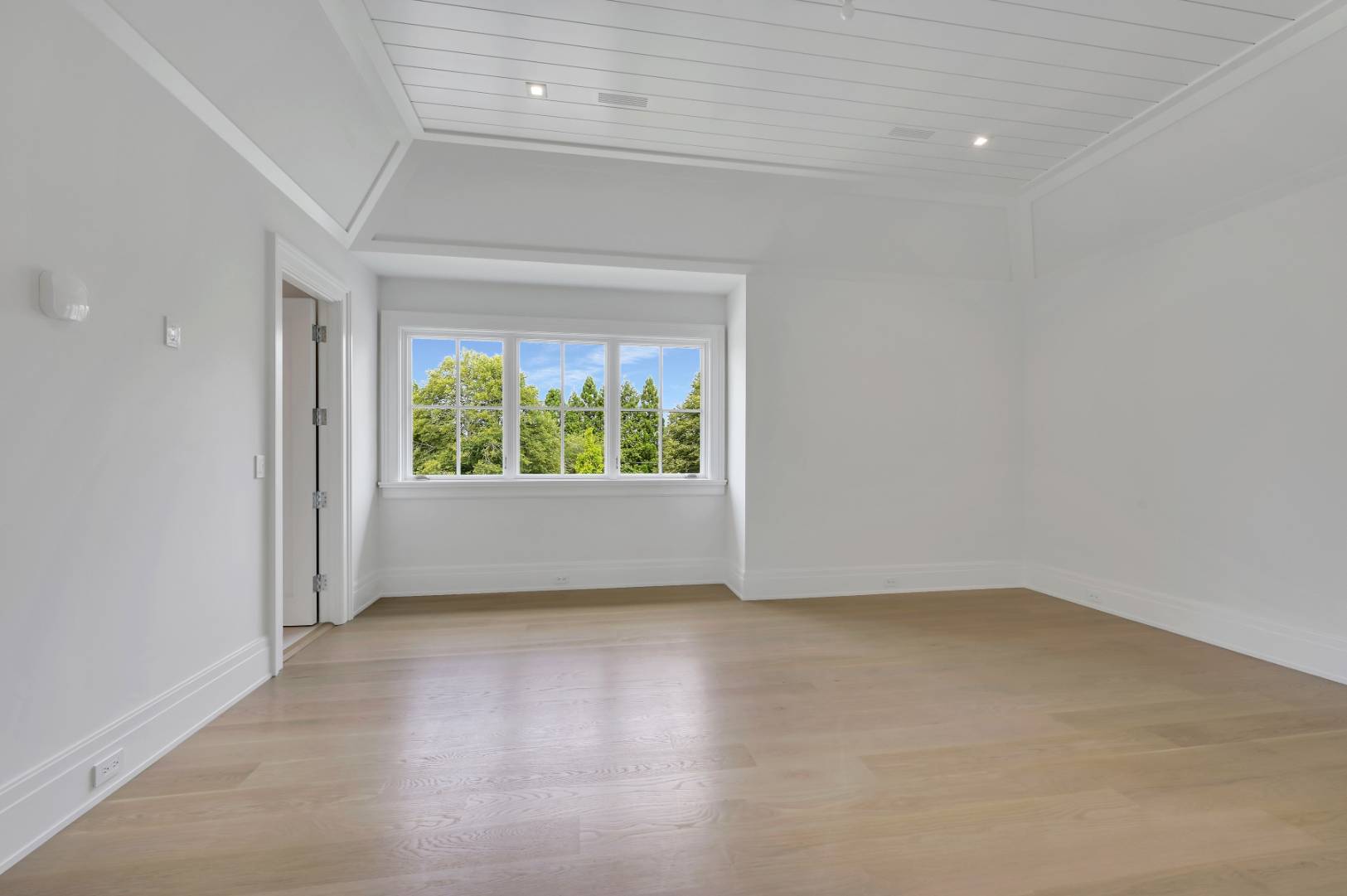 ;
;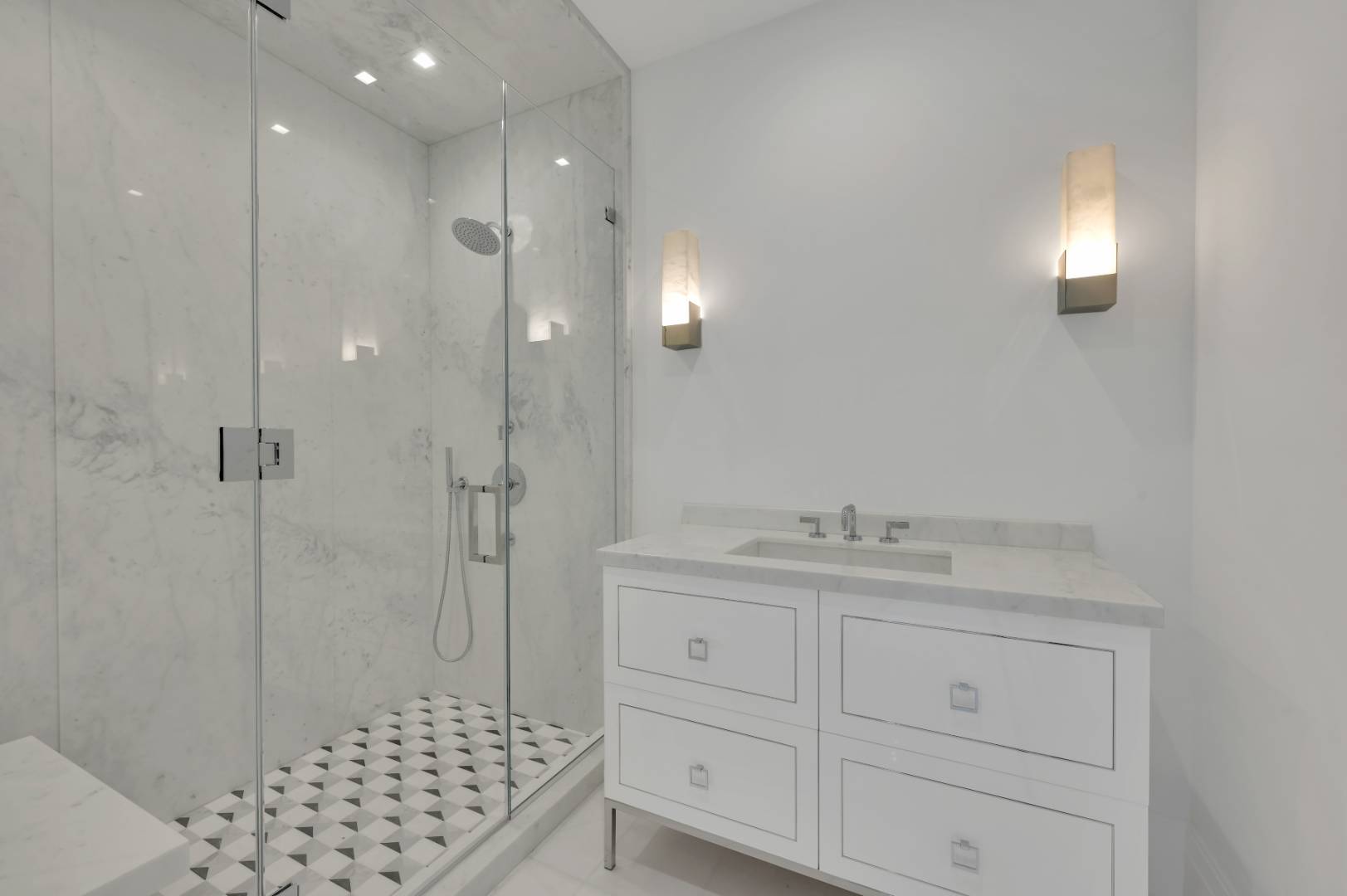 ;
;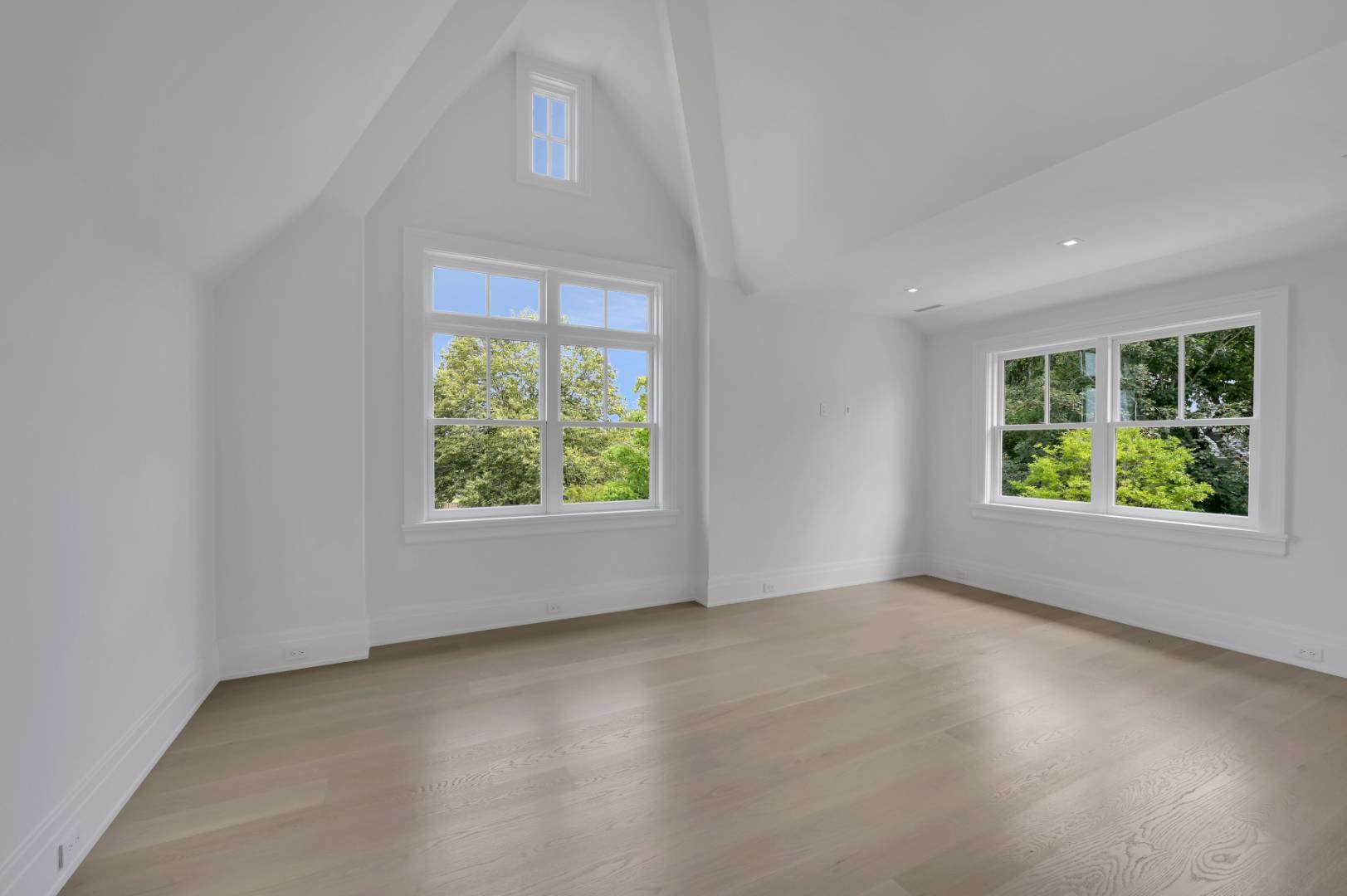 ;
; ;
;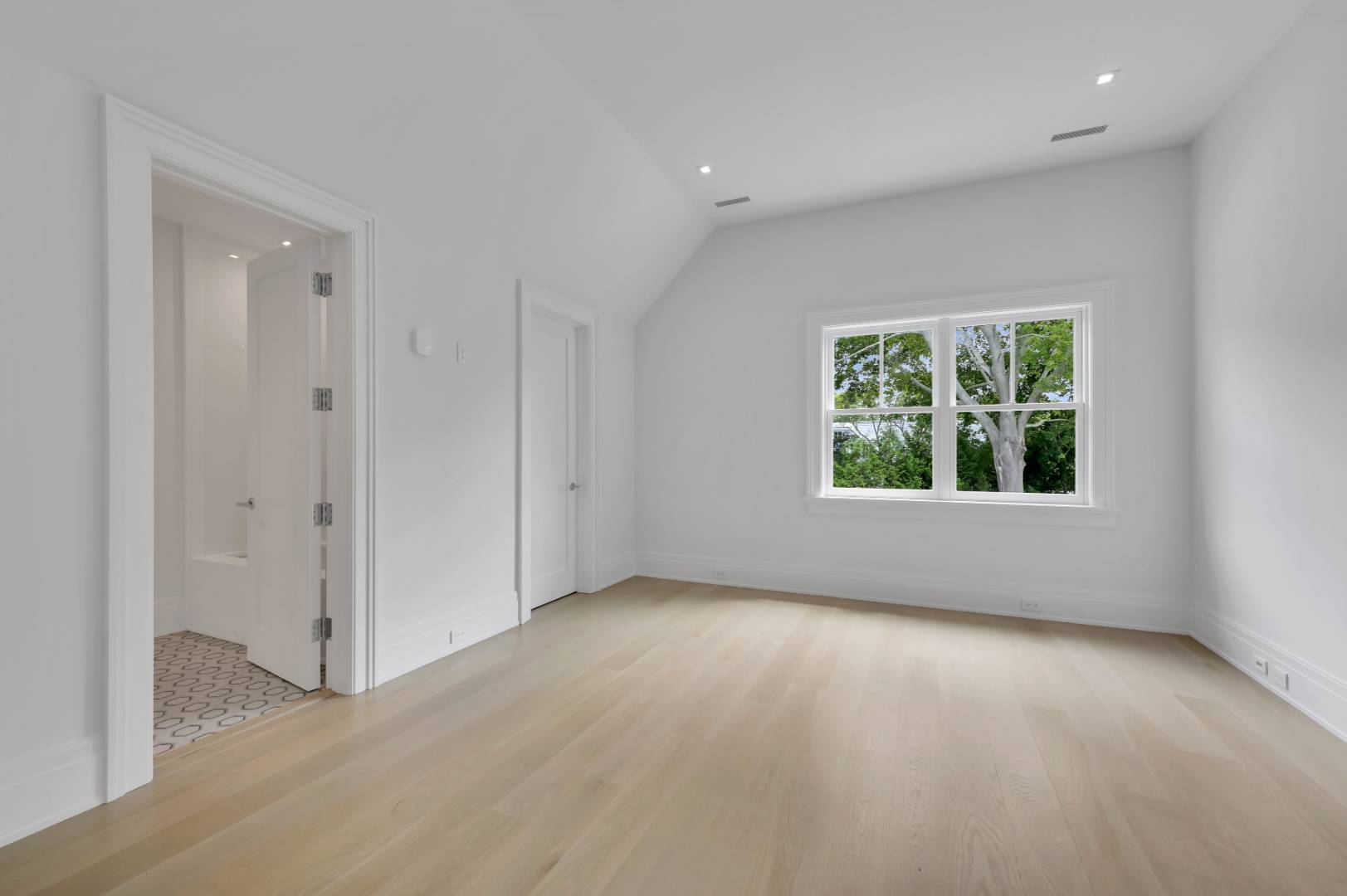 ;
;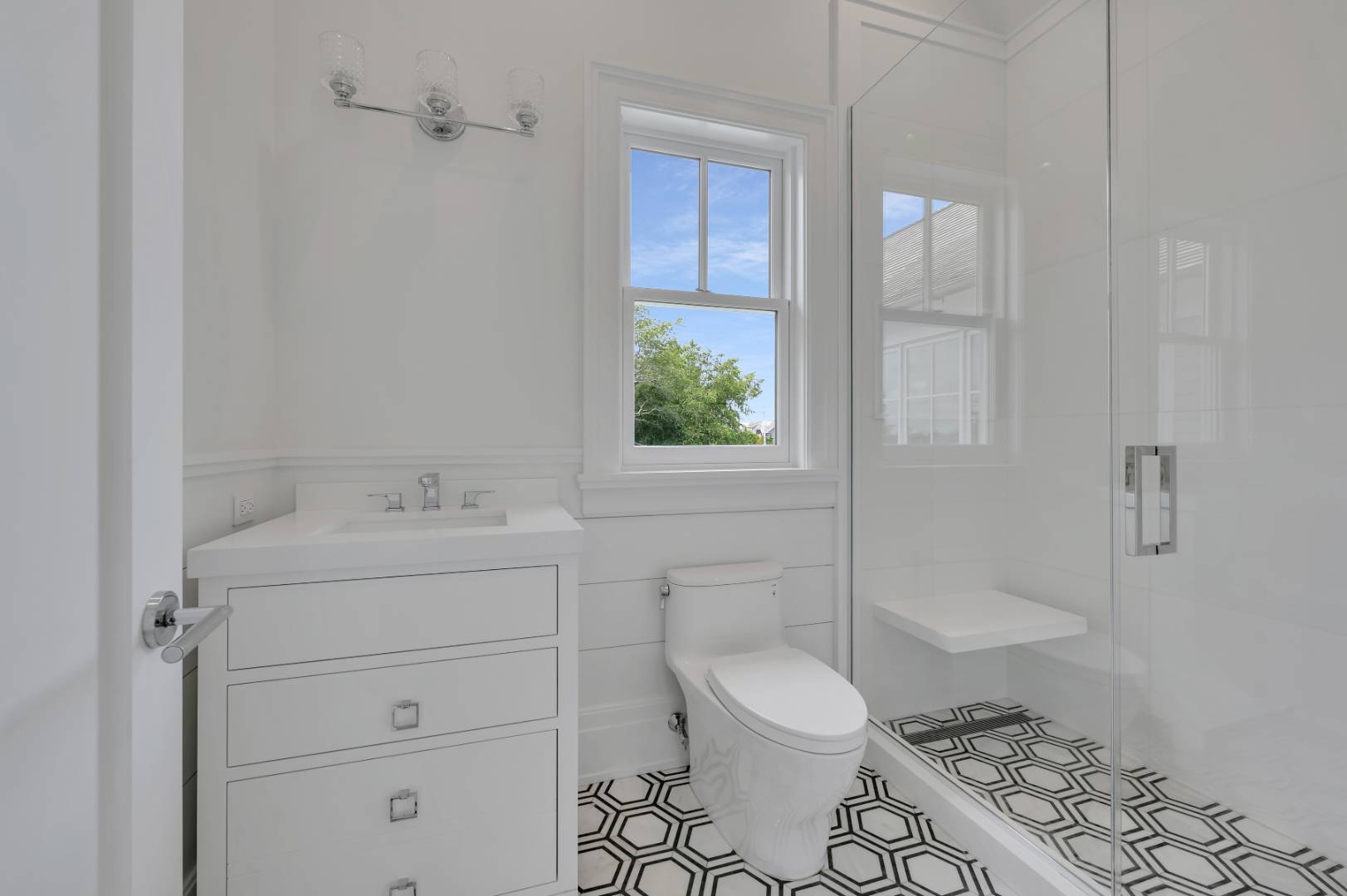 ;
;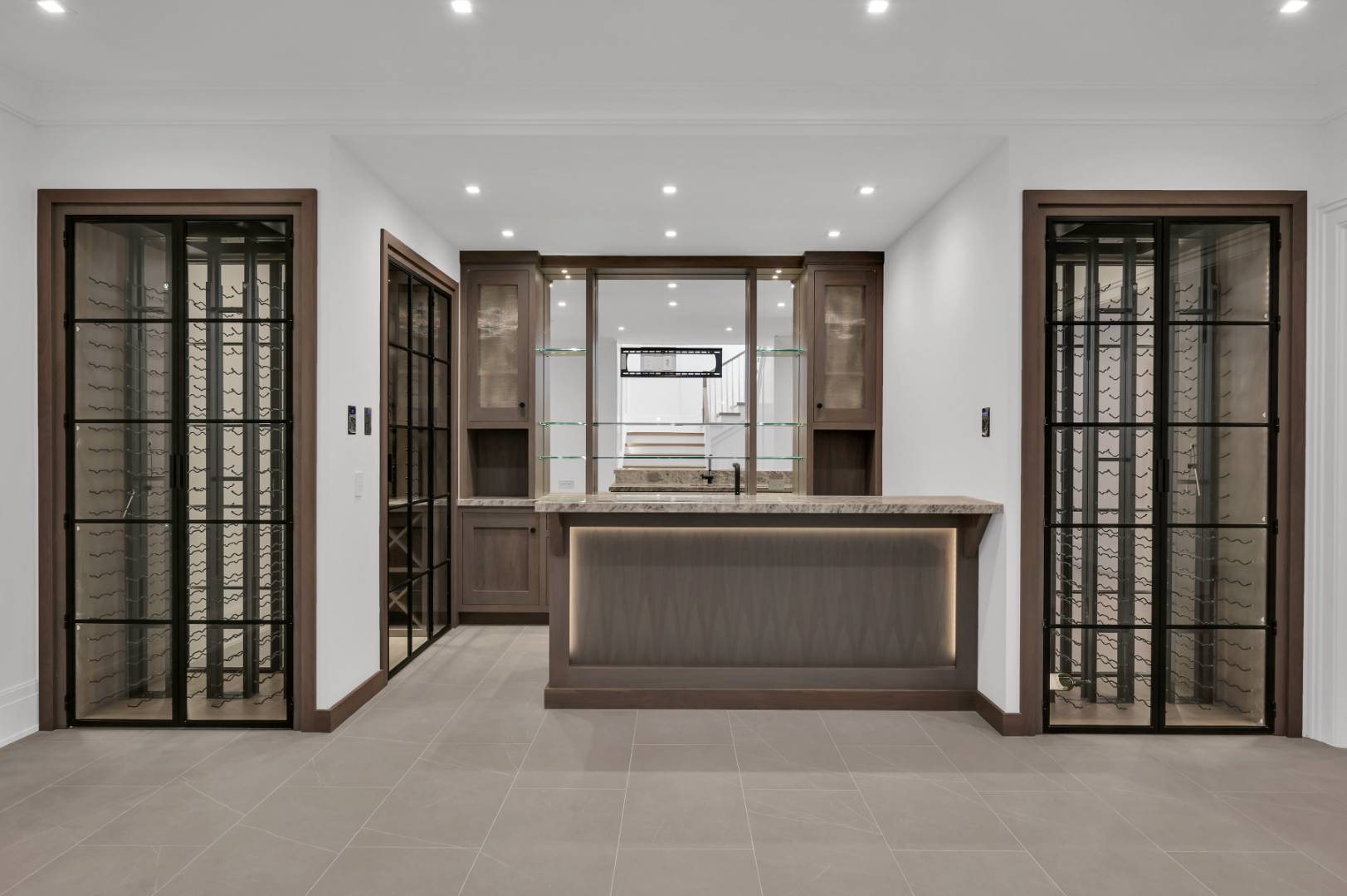 ;
;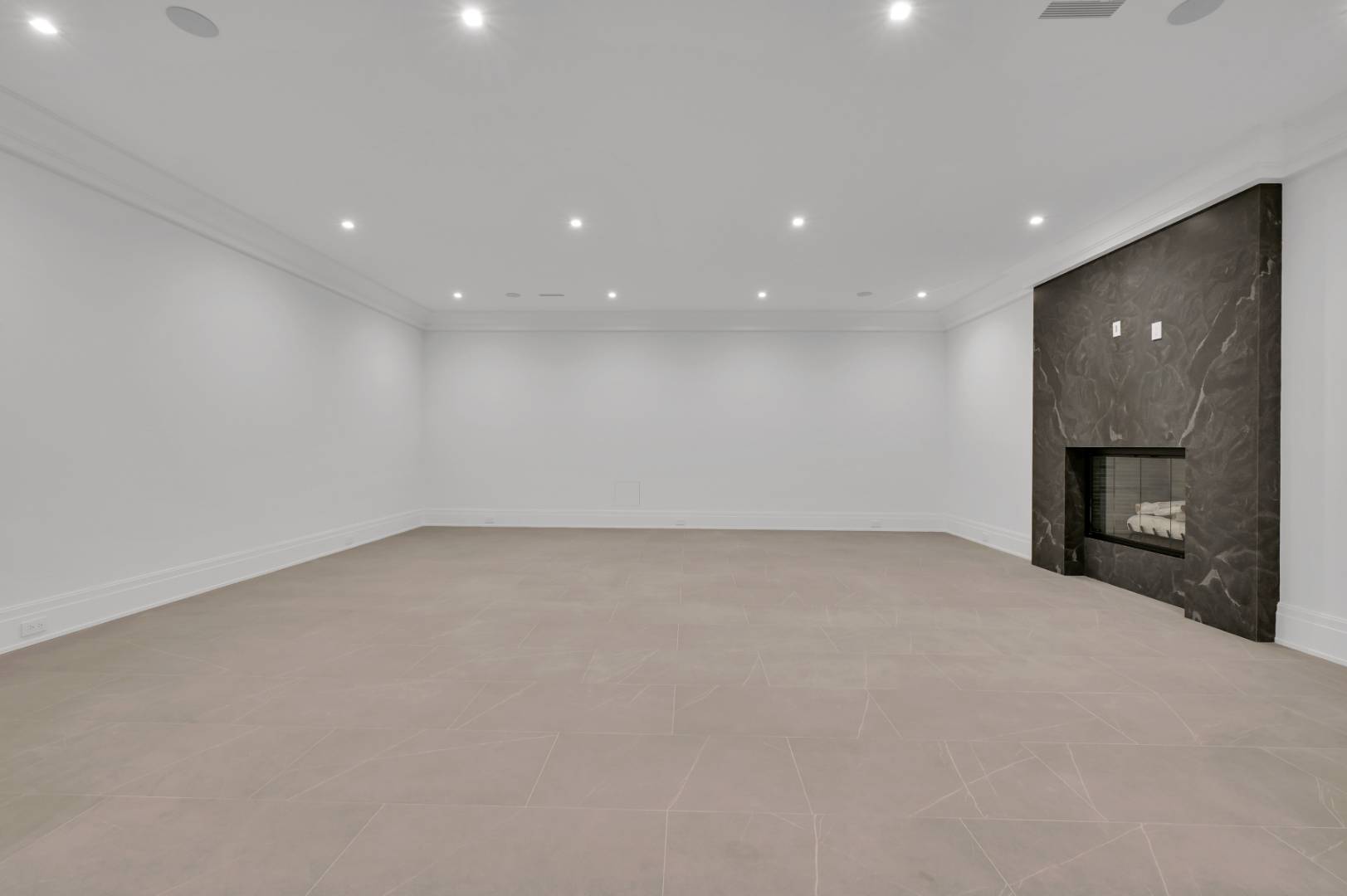 ;
; ;
;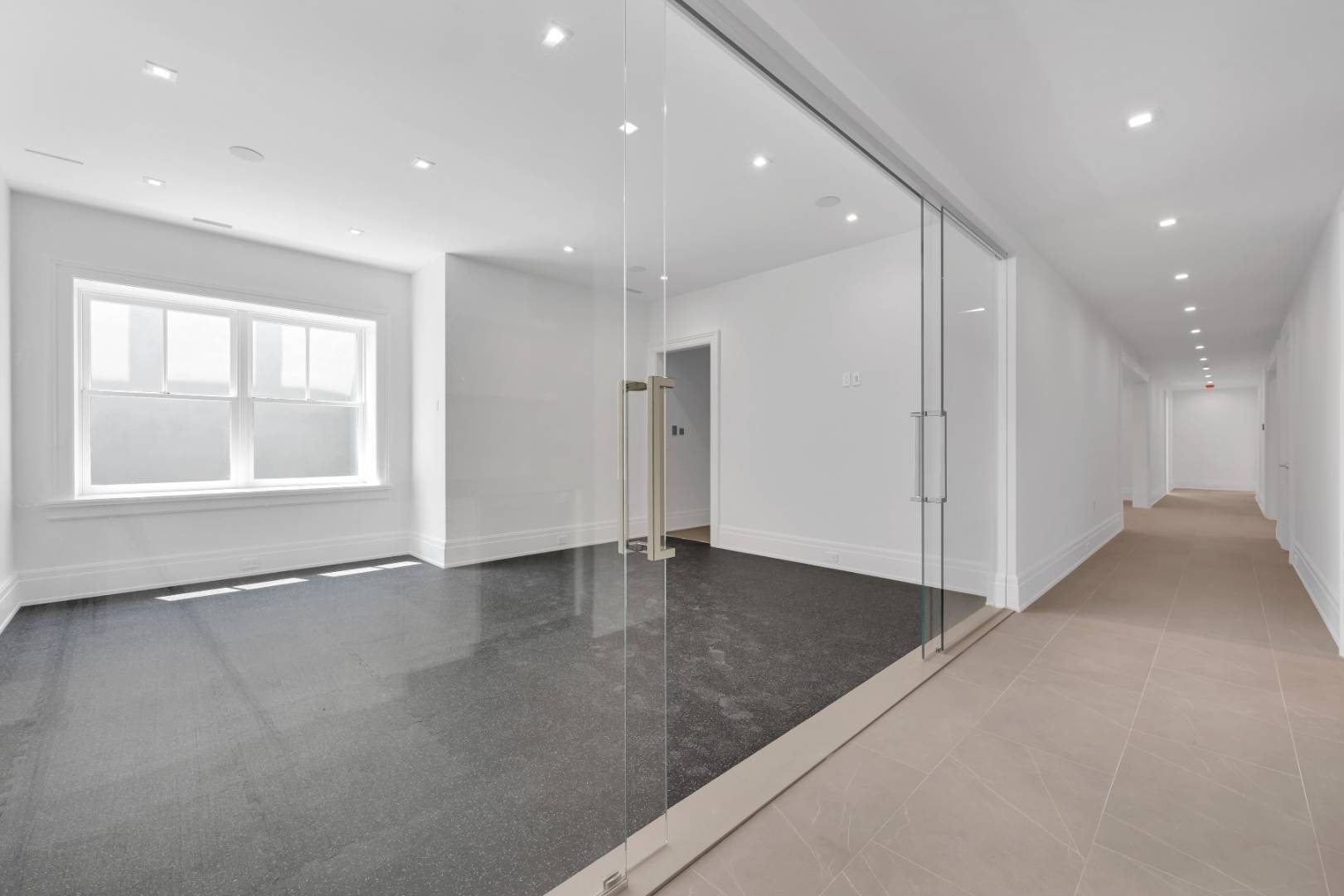 ;
;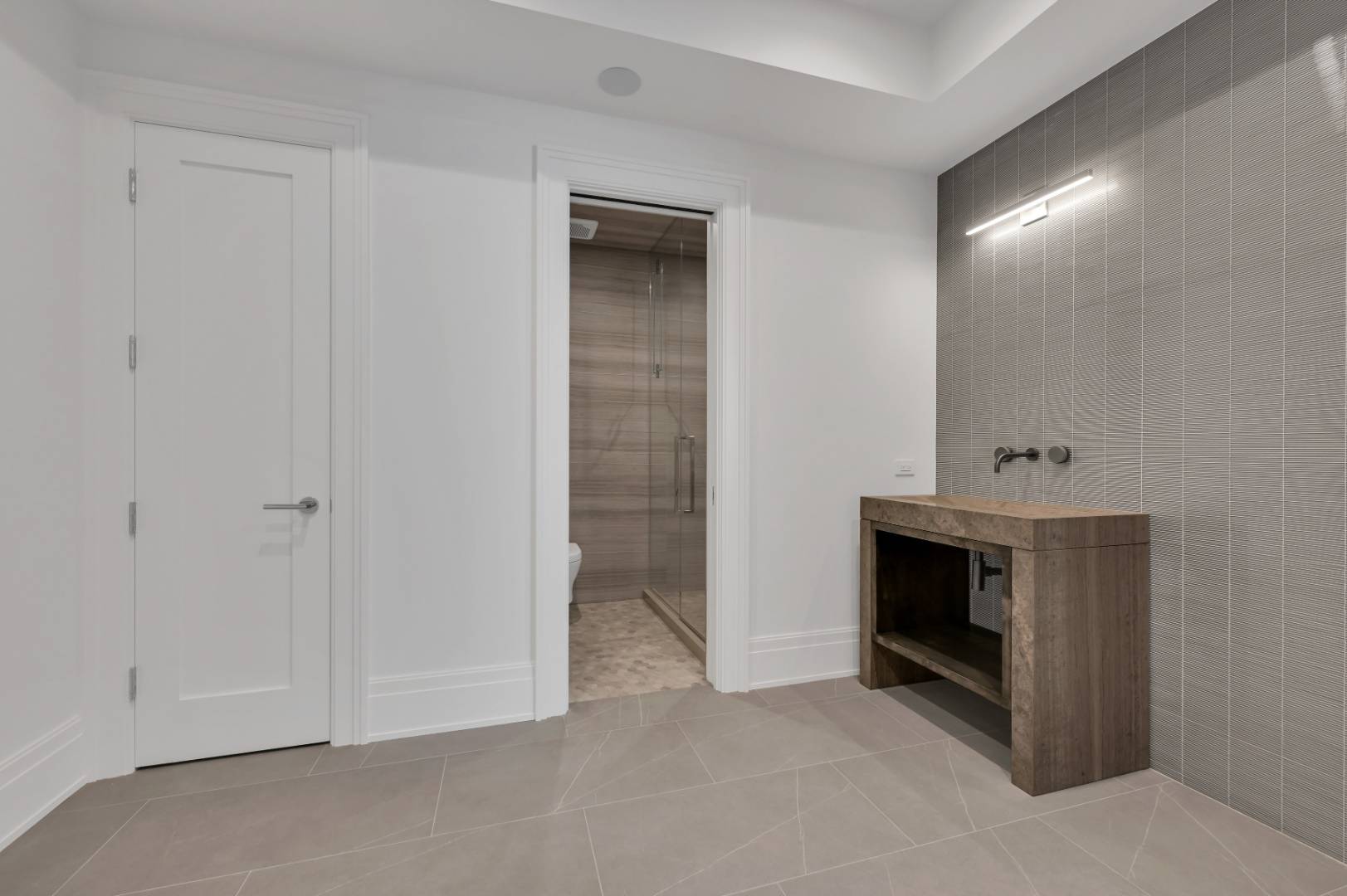 ;
;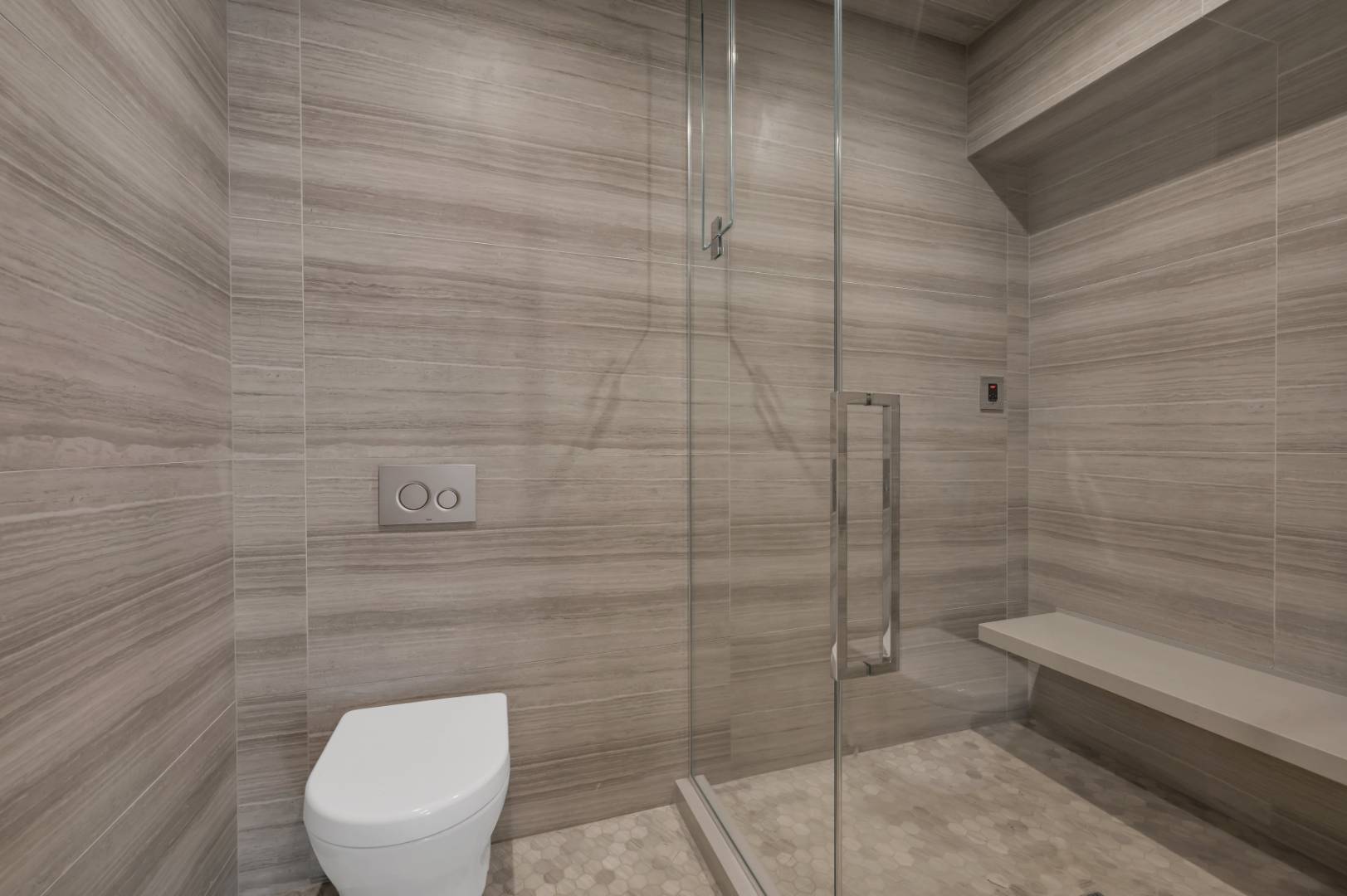 ;
;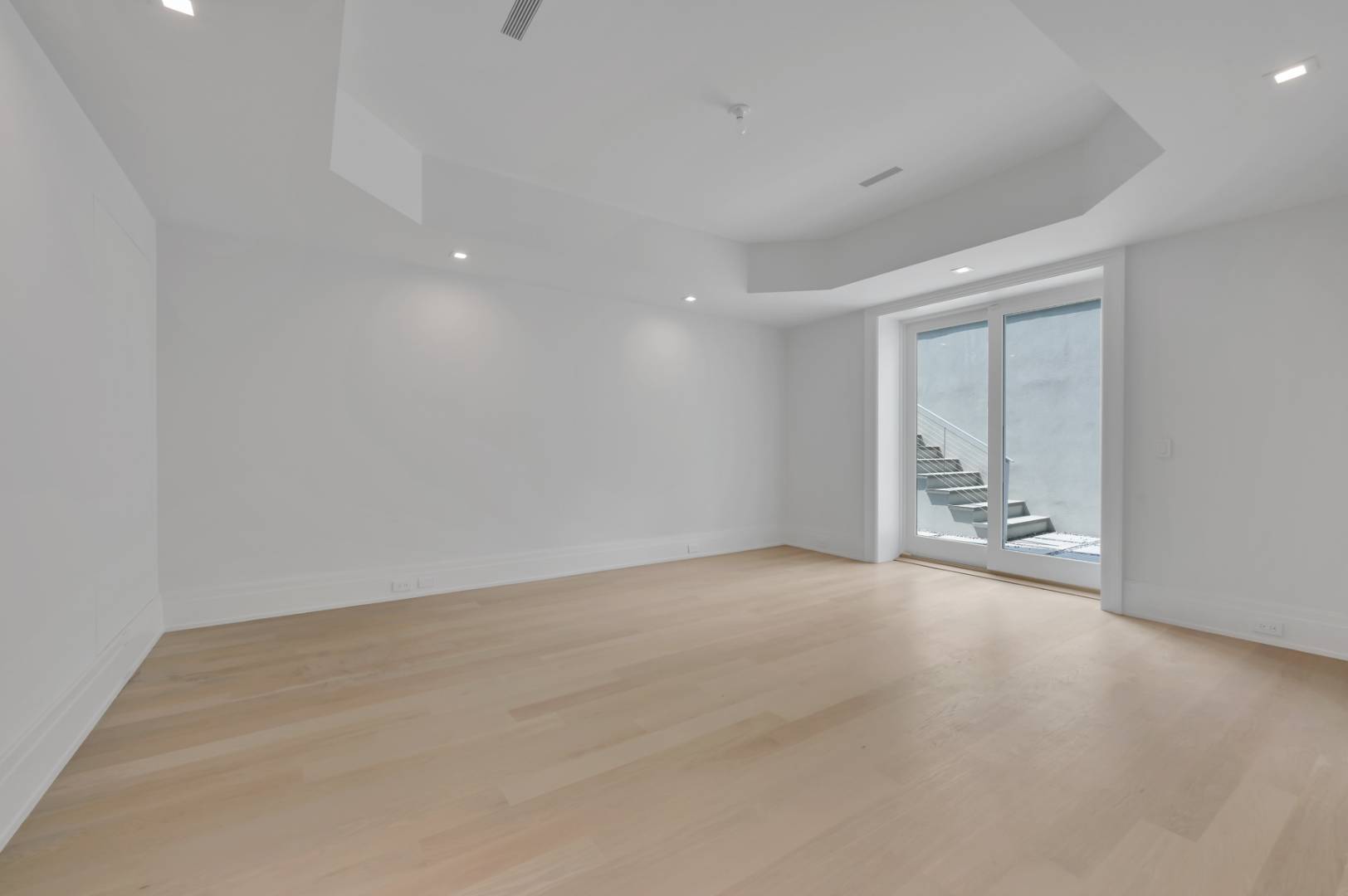 ;
;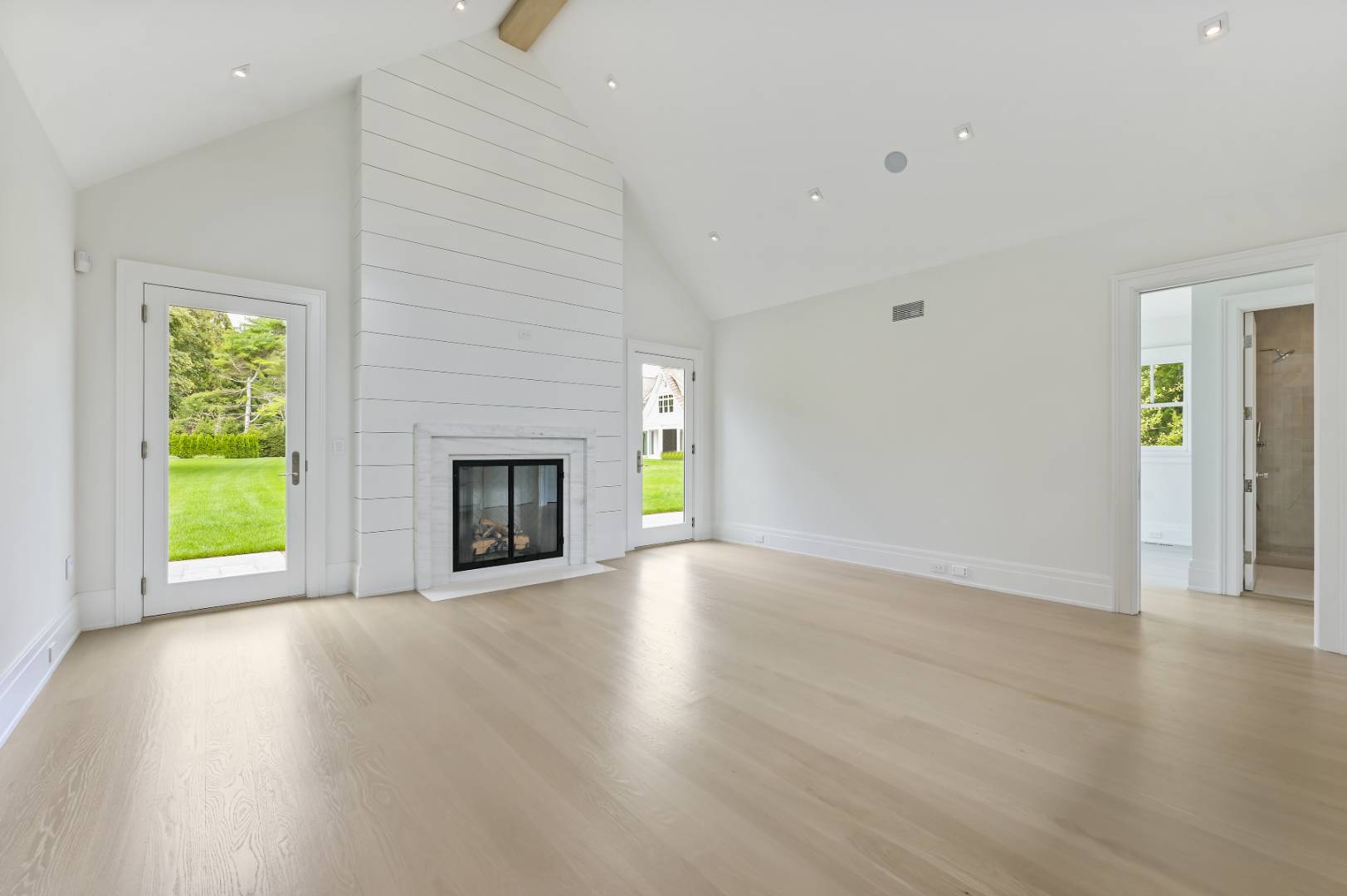 ;
;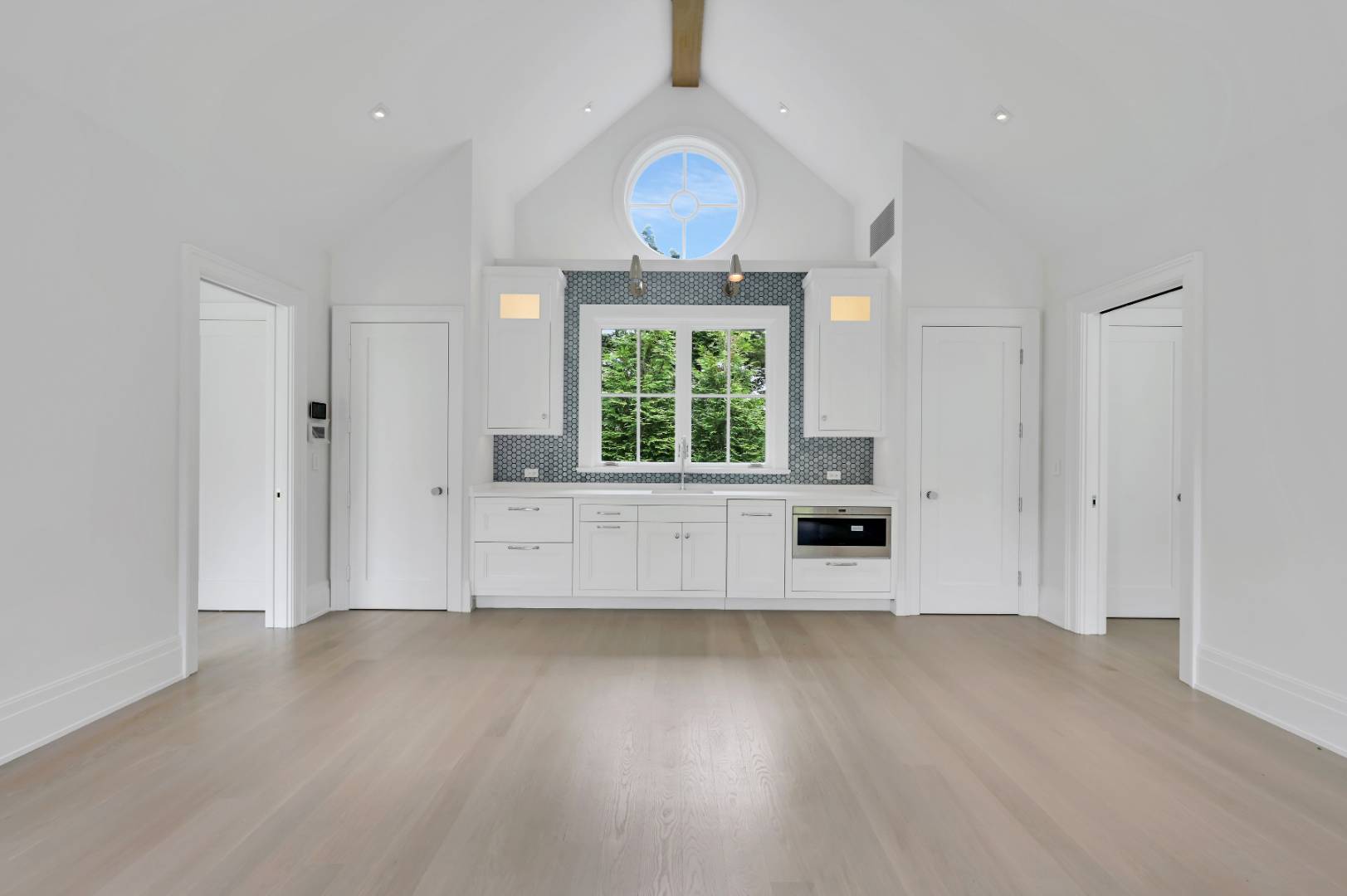 ;
;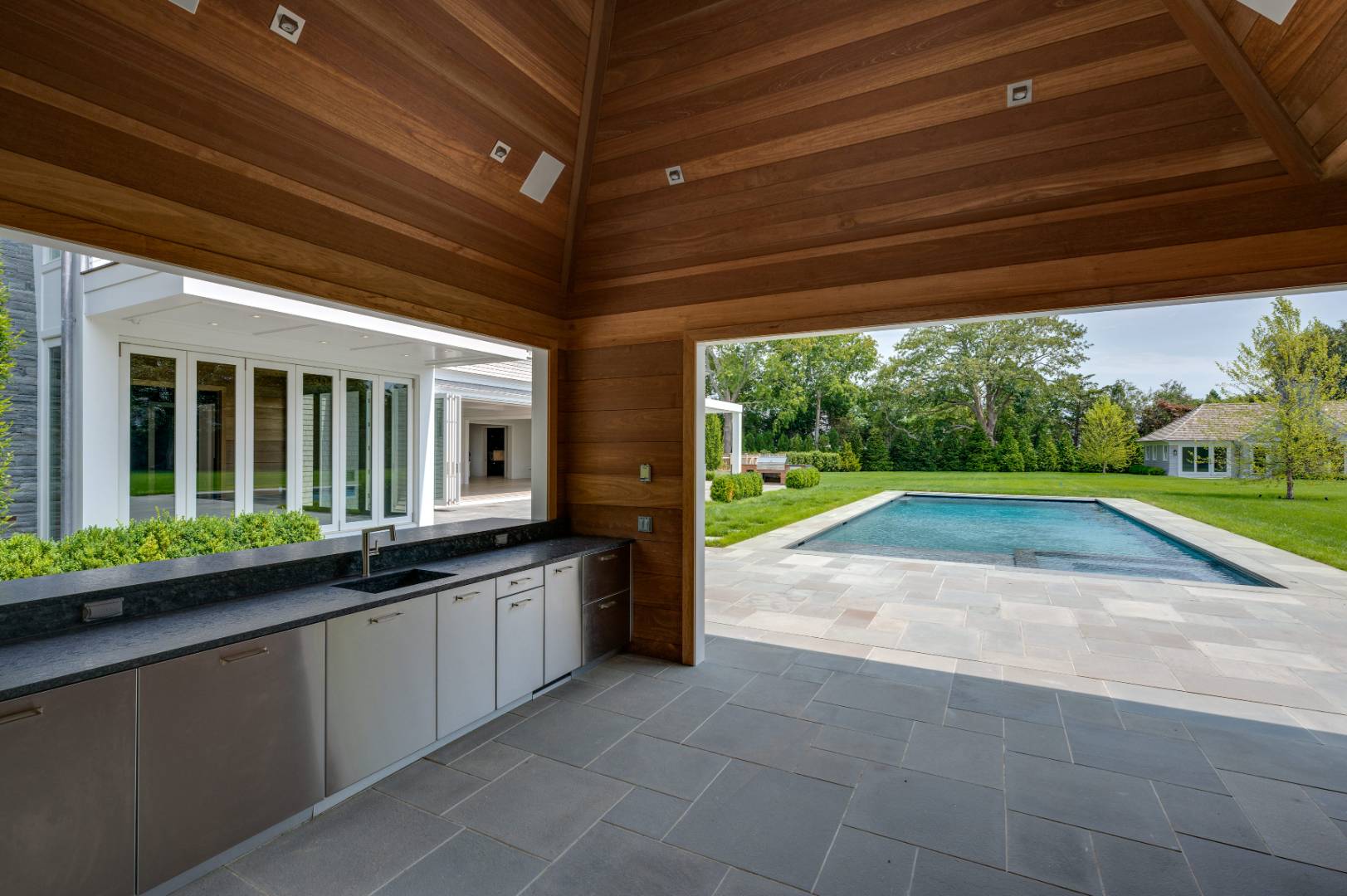 ;
;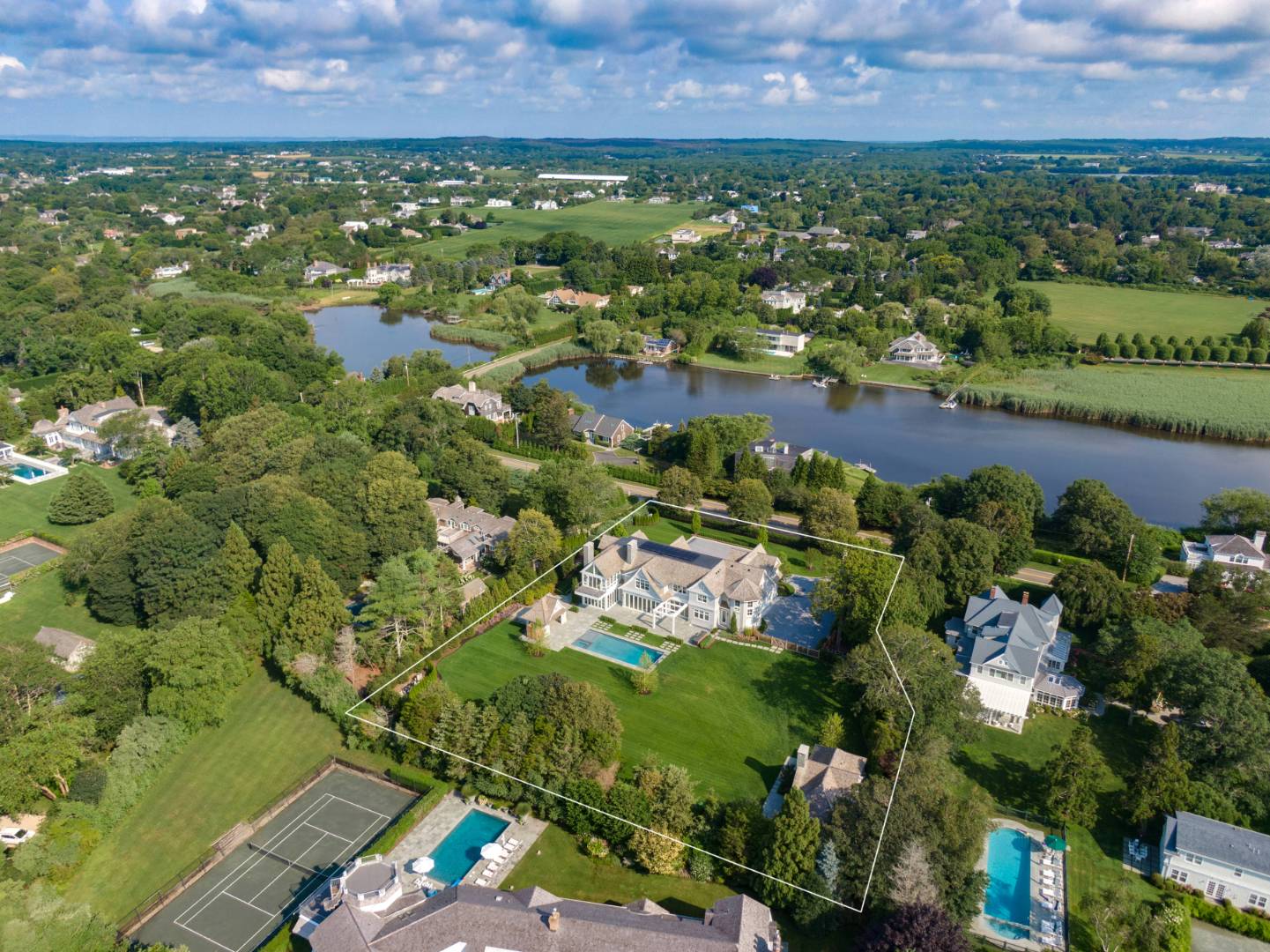 ;
;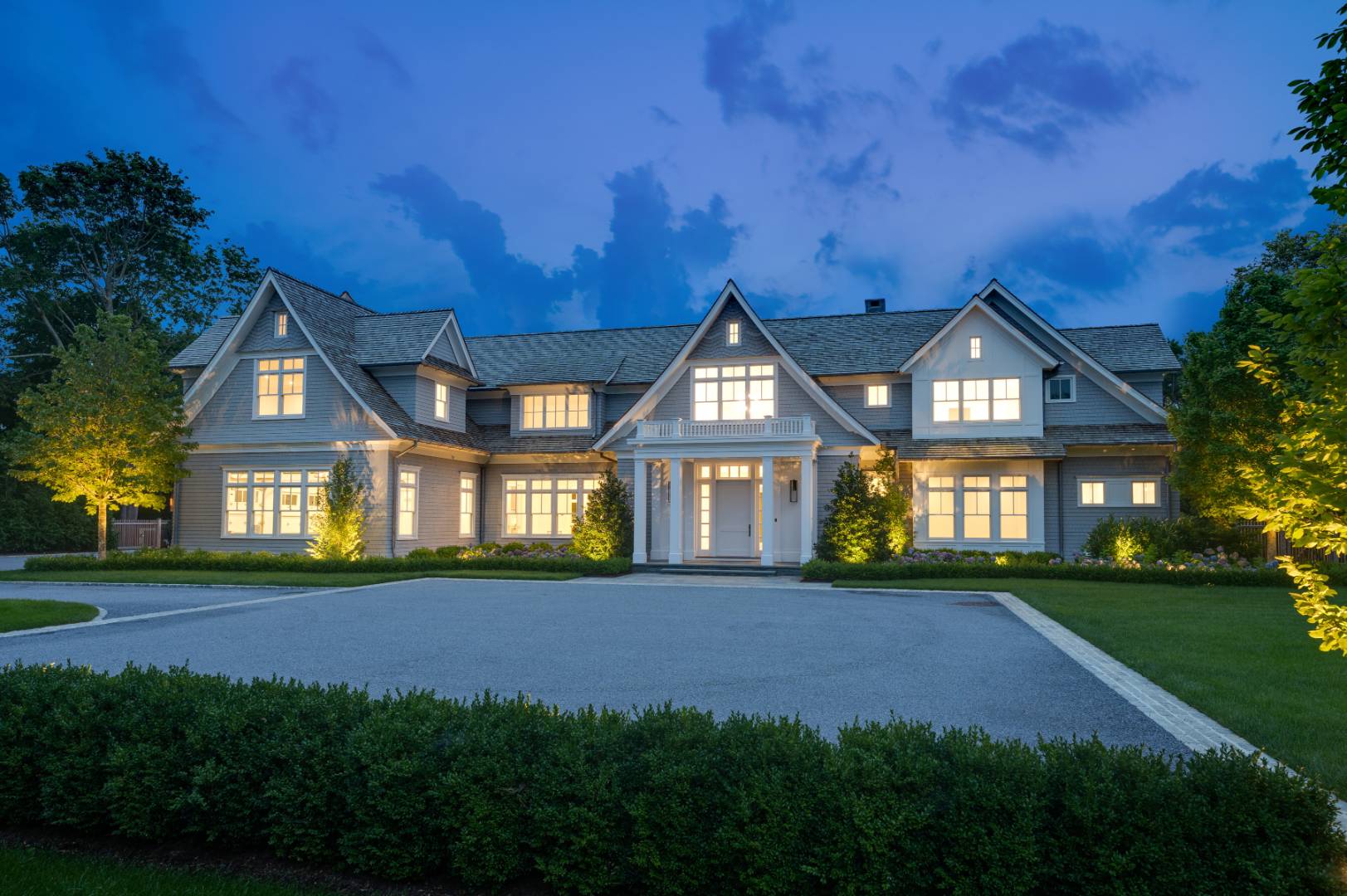 ;
;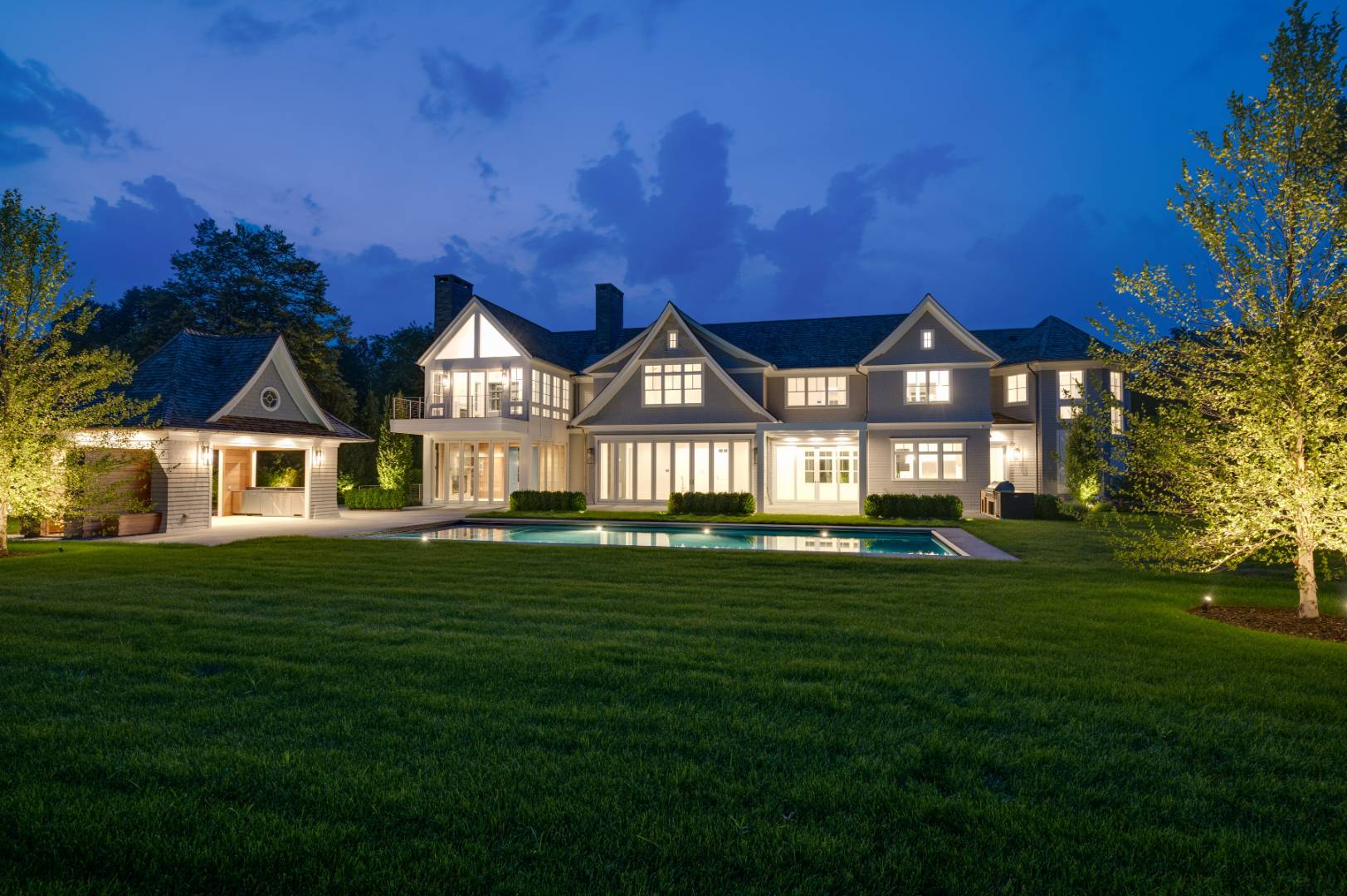 ;
;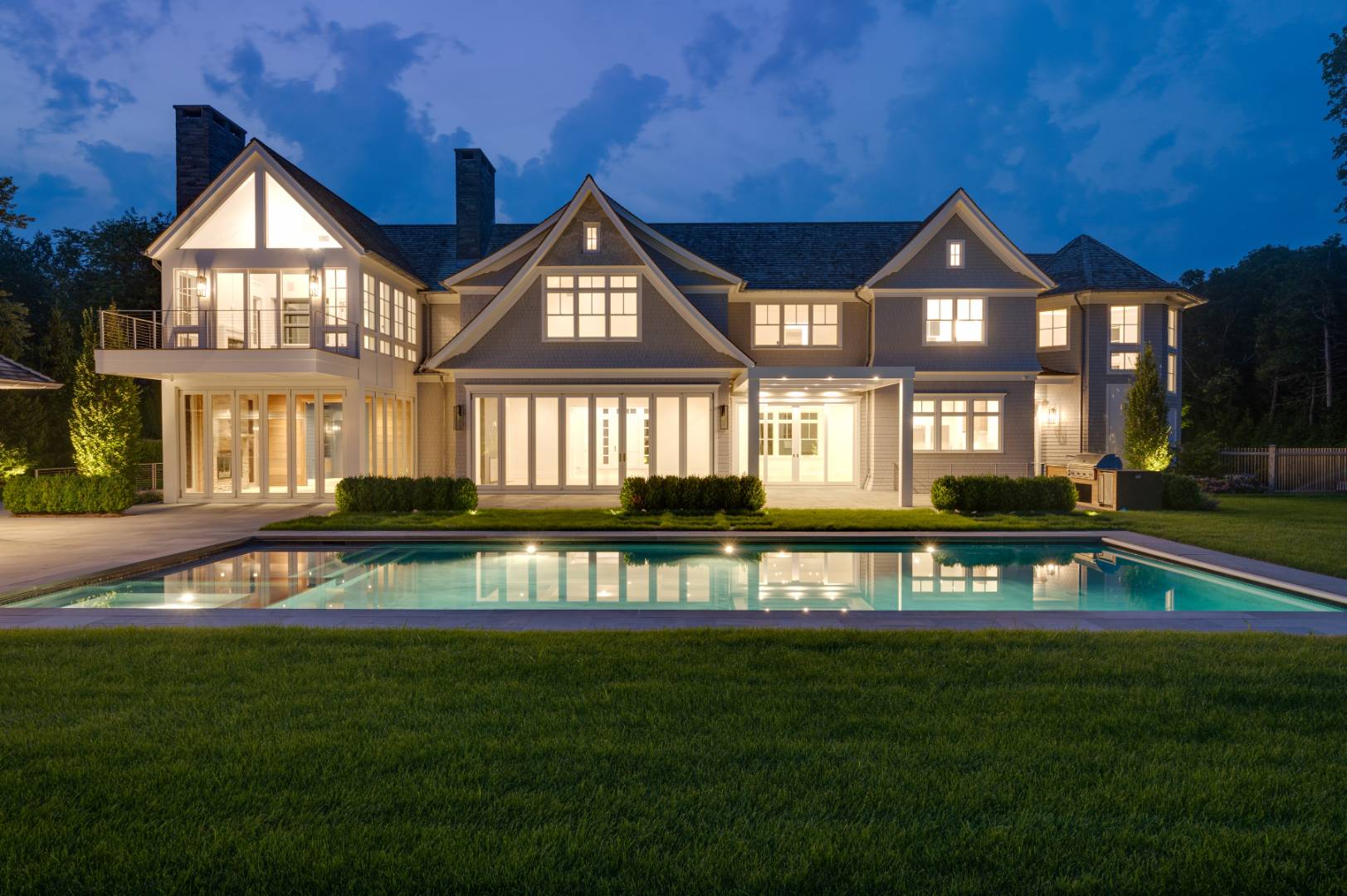 ;
; ;
;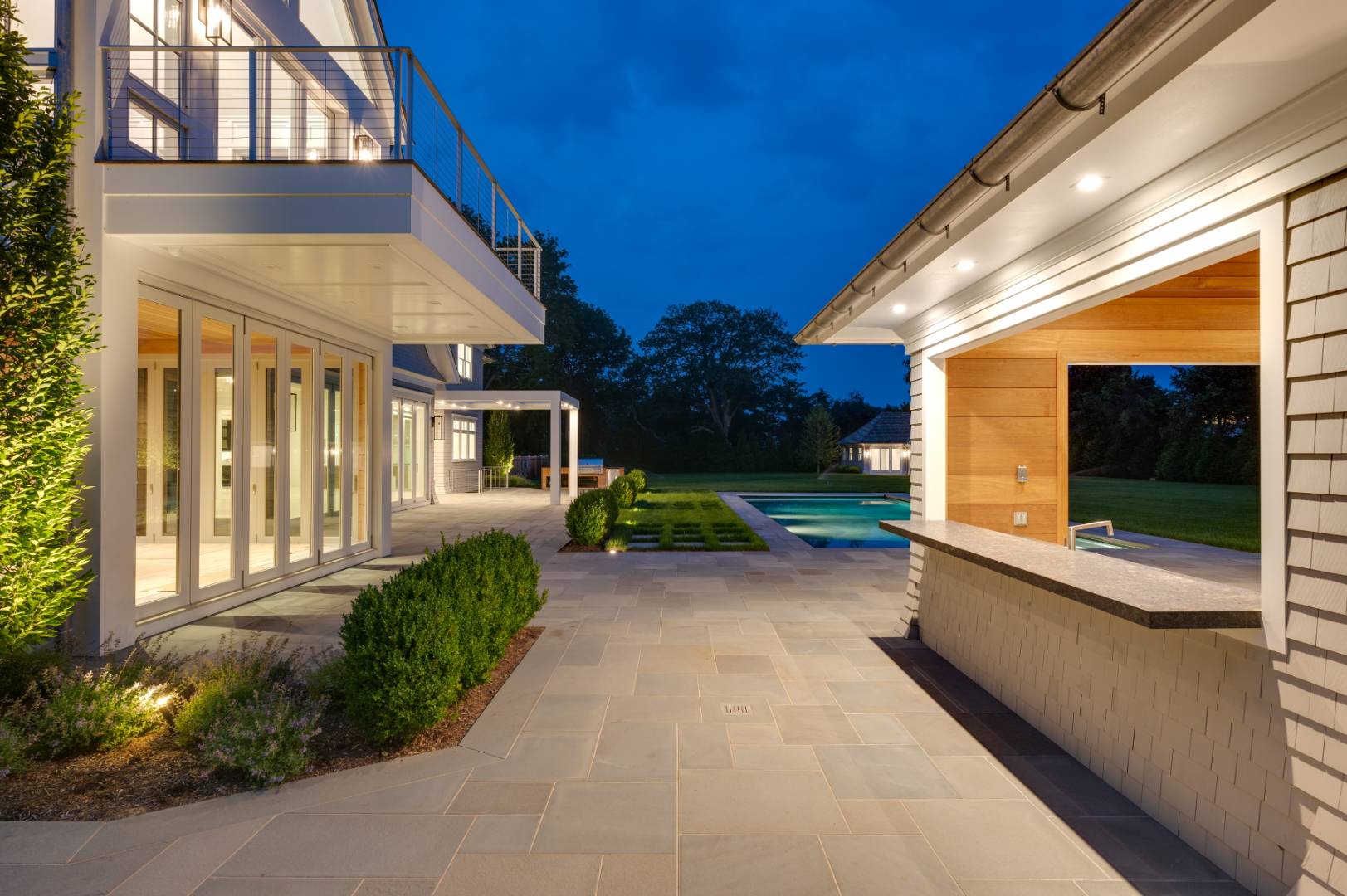 ;
;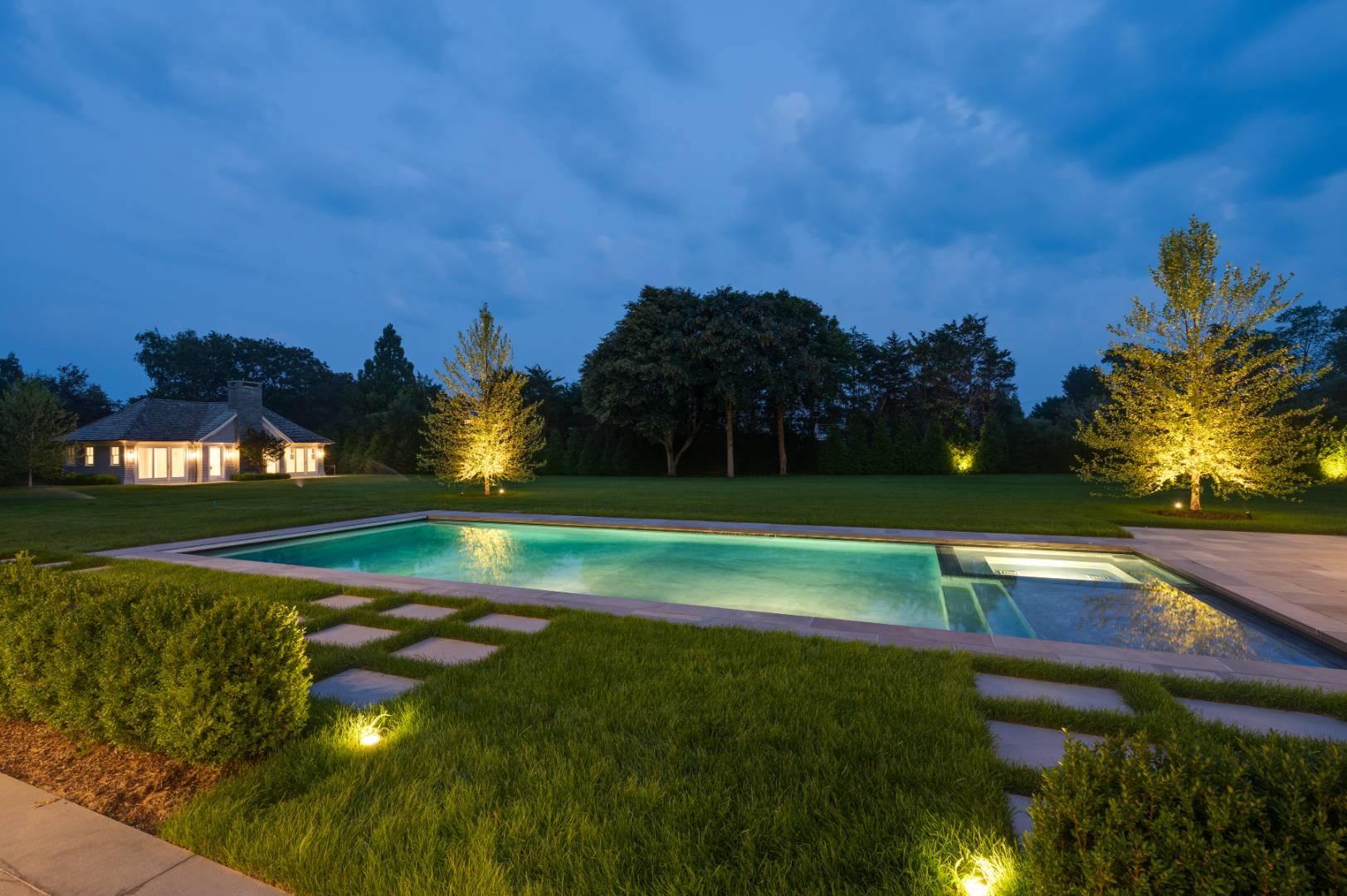 ;
;